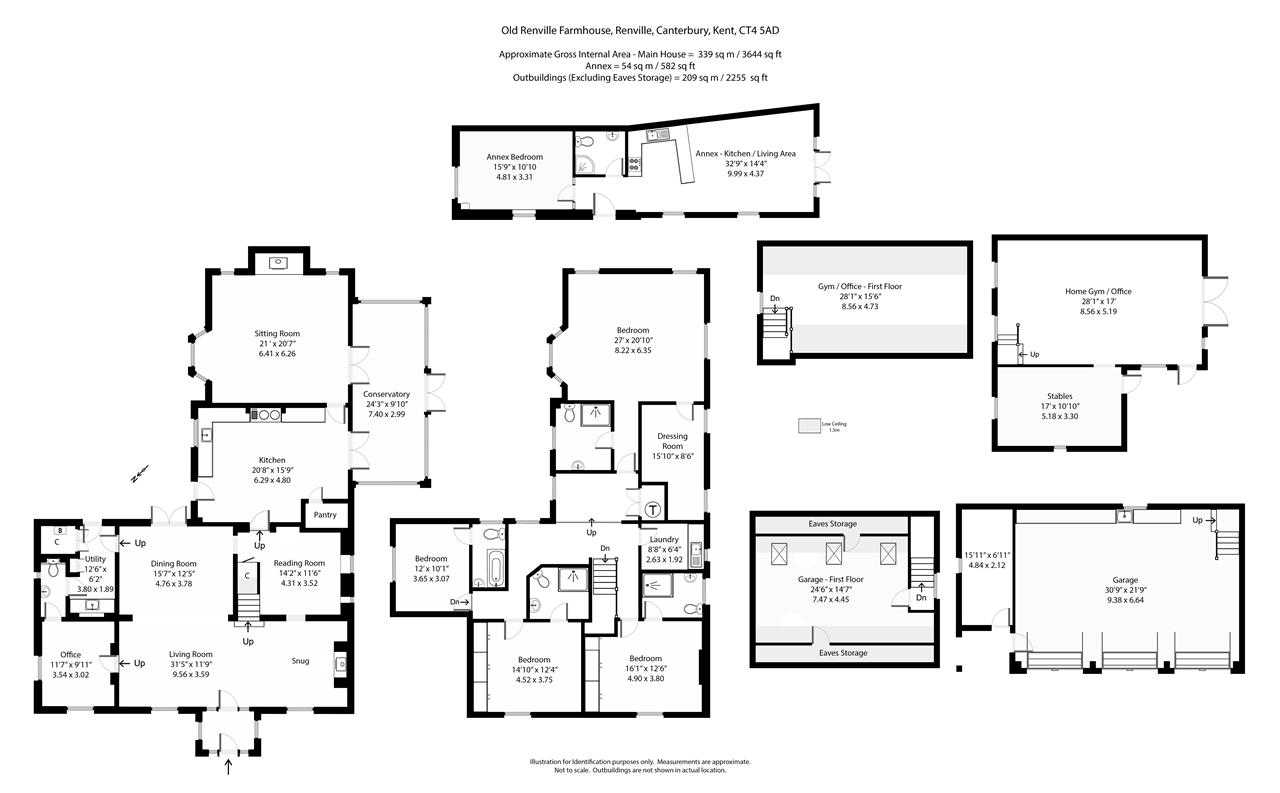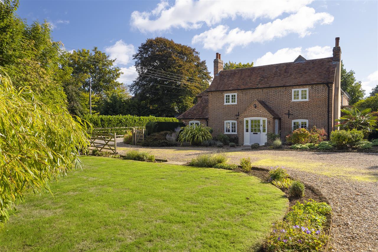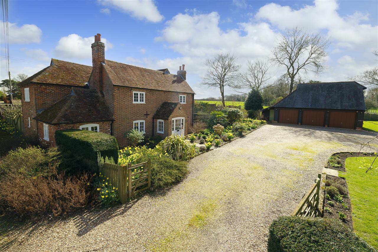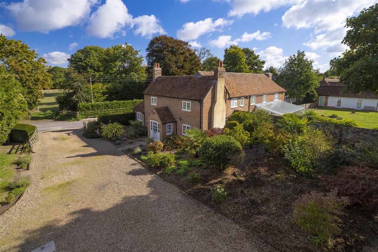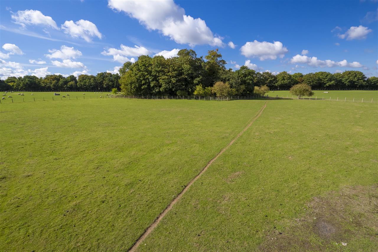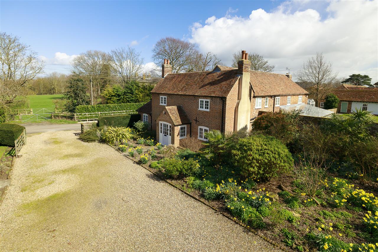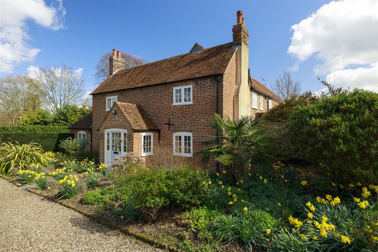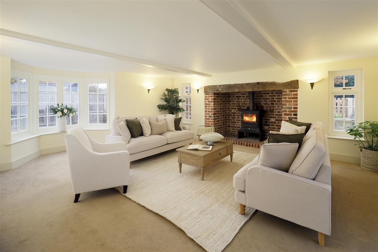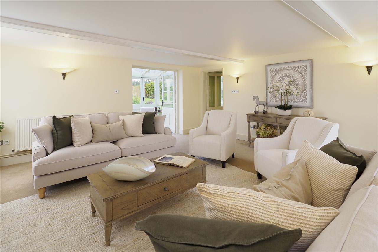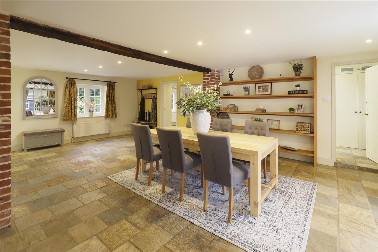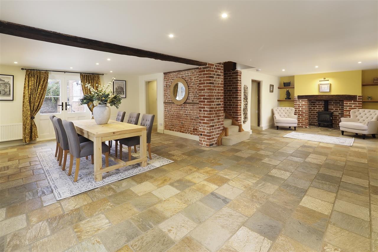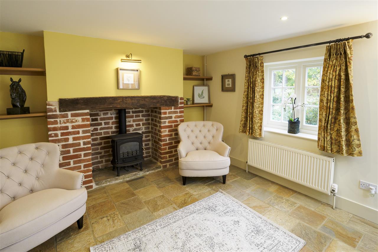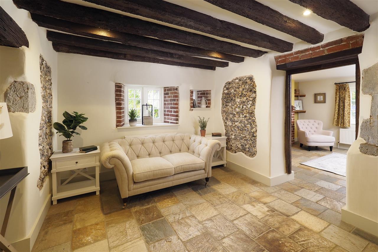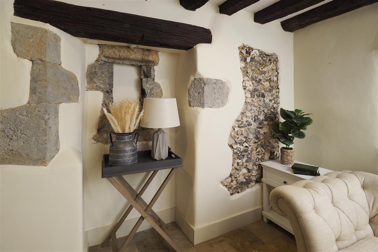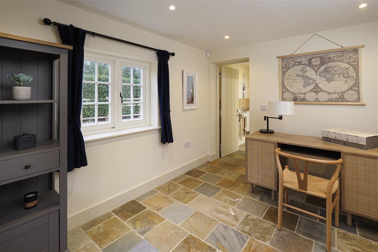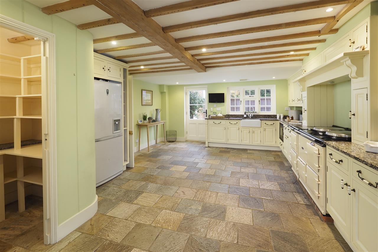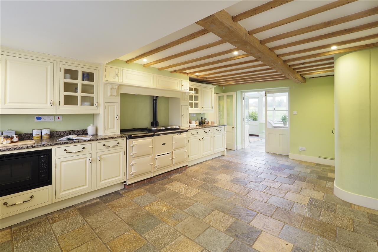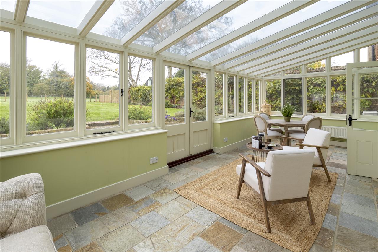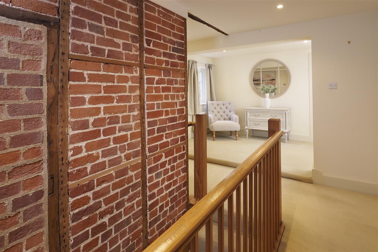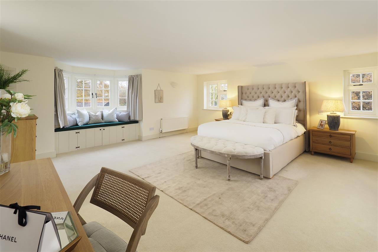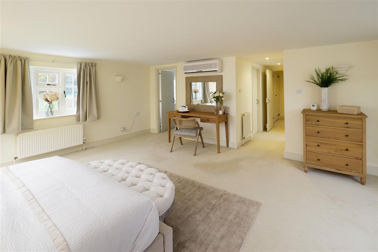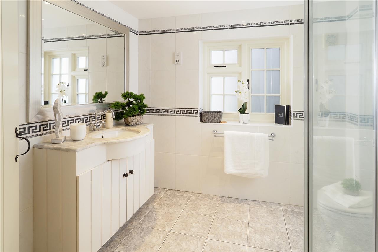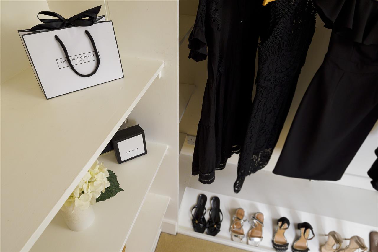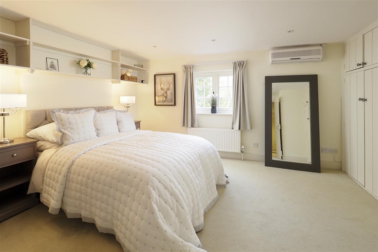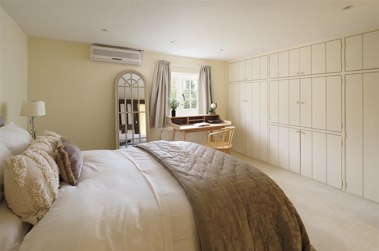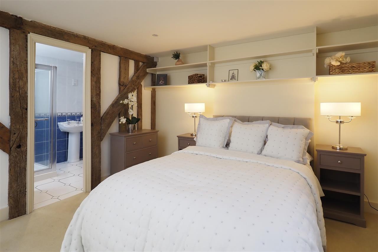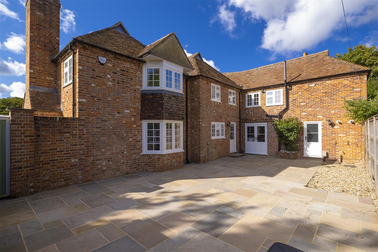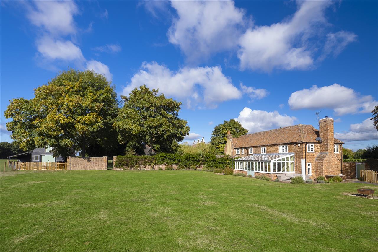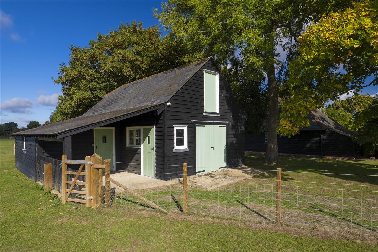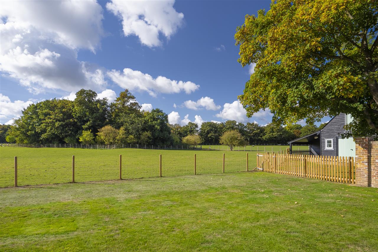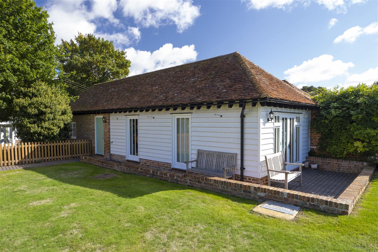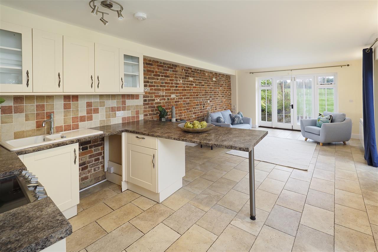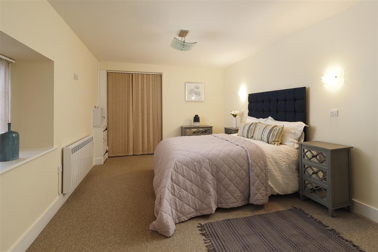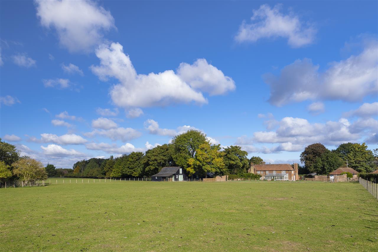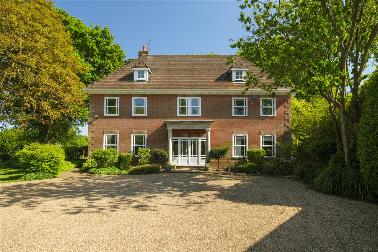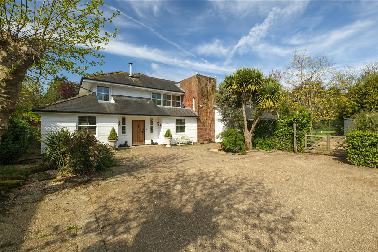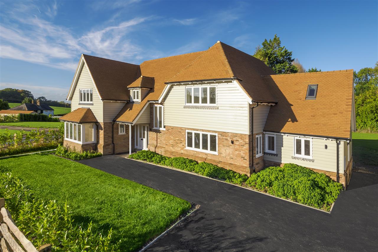Sold
£1,750,000
Old Renville Farmhouse, Canterbury
- 5 Bed
- 5 Bathrooms
- 6 Receptions
An exquisite 18th century country house with guest annexe, barn, triple garage and approx. 3 acres of grounds including landscaped gardens…
Key features
- A Magnificent Detached Country House
- Exquisite Period Features Throughout
- Four Double Bedrooms All With En-Suite Bathrooms
- Five Receptions Plus Spectacular Double Glazed Conservatory
- Beautifully Appointed Self-Contained Guest Annexe
- Potential For Equestrian Use
- Approx. Three Acres Of Gardens, Paddocks & Woodland
- Extensive Outbuildings Including Triple Garage & Barn
- Secluded Rural Setting With Easy Access To Canterbury
- EPC RATING: D
Full property description
An exquisite 18th century country house with guest annexe, barn, triple garage and approx. 3 acres of grounds including landscaped gardens and a paddock in a spectacular rural setting near Canterbury. The main house is a charming blend of character and period features, this beautiful property has been extended and updated over the years using fine quality materials, combined with an uncompromising degree of craftsmanship. The end result offers modern convenience balanced with architectural elegance.
Every window has been sensitively replaced with Accoya timber framed double glazing. Pale painted windows complement the repointed brick faade and frame the uniformed front door which sits underneath a Kent peg tiled canopy porch.
The interior has a wealth of original features such as timber beams, inglenook fireplaces, exposed brick and knapped flint, whilst high specification Honeywell heating and superfast fibre optic internet has been installed throughout offering efficiency and reduced energy consumption.
The property is entered via a spacious front porch, which opens onto a magnificent family space with a flagstone floor which runs throughout. To the right, a delightful snug is centred around a gas burning stove which sits beneath an oak bressummer. To the left, there is a grand dining area which flows directly onto the breakfast patio terrace through the French doors.
To the far left there is a quiet study which connects to a WC and utility room whilst to the right, beyond the snug one will find a cosy reading room which forms the oldest part of the house and displays some exquisite period features.
To the rear of the property, there is a charming kitchen breakfast room with an array of floor and wall bespoke units which surround an Aga. This leads onto the south facing, double glazed conservatory which benefits from air conditioning and could provide an additional dining area or relaxing sunroom.
The triple aspect sitting room has an attractive bay window which looks out onto the sun terrace and French doors that lead into the conservatory. There is an inglenook fireplace which encompasses a wood burning stove within the old brick and oak bressummer.
To the first floor, one will find a landing that leads to a laundry room and four double bedrooms, all with luxury ensuite bathrooms. The main triple aspect bedroom has a substantial dressing room and a well-appointed ensuite shower room.
OUTSIDE:
Old Renville Farmhouse is set within approx. 3 acres of beautiful walled gardens, paddocks and ancient woodland. A gated, shingle, sweeping driveway, bordered by attractive shrubs leads to ample parking and a two storey triple garage, with the second floor having been well adapted for someone wishing to work from home.
An east facing sun terrace, accessible from the dining area and kitchen, offers morning sunshine and the perfect place to enjoy breakfast.
At the rear of the property a patio provides areas for alfresco dining and leads to the lawned garden which is enclosed by an original wall and overlooks the paddocks beyond.
ANNEXE & OUTBUILDINGS:
A picket fence leads onto a vegetable garden, which has a potting shed and greenhouse. This could also be used as the private garden for the adjacent annexe, which is completely self-contained with kitchenette, bathroom, bedroom and sitting room. The annexe blends beautifully with its surroundings due to its traditional weatherboard and brick faade.
The stables are currently used as a home gym/games room but would make a wonderful office or could also provide equestrian facilities for someone wanting to keep horses.
SITUATION:
Renville is situated just outside the highly sought-after village of Bridge, surrounded by splendid countryside walks and cycle routes, and just two miles from the cathedral city of Canterbury. Bridge, like other similar villages in the locality is a popular residential area for people working in Canterbury and other nearby towns. It has a Post Office, butchers, a health centre, primary school, dental surgery, mini market, three pubs which include the award-winning Pig restaurant and hotel alongside the Michelin Star Bridge Arms.
The nearby cathedral city of Canterbury is a vibrant and cosmopolitan city, with a thriving city centre offering a wide array of High Street brands alongside a diverse mix of independent retailers, cafes, and international restaurants. The city also offers a fine selection of sporting, leisure, and recreational amenities, including the refurbished Marlowe Theatre. Canterbury has an excellent choice of educational amenities, ranging from Grammar schools to well-regarded private schools and three universities. Canterbury offers a regular rail service to London Victoria, Charing Cross and Cannon Street and the high-speed rail link connects with Londons St Pancras from Canterbury West station in just under one hour.
Ashford International station and the Channel Tunnel at Folkestone are both about 14 miles away and provide regular Eurostar and shuttle services to the continent, whilst the A2/M2 motorway provides good access to both London and the Channel port of Dover.
The surrounding countryside is predominantly farmland and is ideal for those who enjoy outdoor pursuits, such as walking and horse riding, whilst the nearby Stodmarsh Nature Reserve offers excellent bird watching. There are also numerous pretty villages nearby with typical village pubs to visit, such as Wingham, Littlebourne, Ickham and Wickhambreaux, giving you the ideal balance between city and country living.
We endeavour to make our sales particulars accurate and reliable, however, they do not constitute or form part of an offer or any contract and none is to be relied upon as statements of representation or fact. Any services, systems and appliances listed in this specification have not been tested by us and no guarantee as to their operating ability or efficiency is given. All measurements, floor plans and site plans are a guide to prospective buyers only, and are not precise. Fixtures and fittings shown in any photographs are not necessarily included in the sale and need to be agreed with the seller.
Every window has been sensitively replaced with Accoya timber framed double glazing. Pale painted windows complement the repointed brick faade and frame the uniformed front door which sits underneath a Kent peg tiled canopy porch.
The interior has a wealth of original features such as timber beams, inglenook fireplaces, exposed brick and knapped flint, whilst high specification Honeywell heating and superfast fibre optic internet has been installed throughout offering efficiency and reduced energy consumption.
The property is entered via a spacious front porch, which opens onto a magnificent family space with a flagstone floor which runs throughout. To the right, a delightful snug is centred around a gas burning stove which sits beneath an oak bressummer. To the left, there is a grand dining area which flows directly onto the breakfast patio terrace through the French doors.
To the far left there is a quiet study which connects to a WC and utility room whilst to the right, beyond the snug one will find a cosy reading room which forms the oldest part of the house and displays some exquisite period features.
To the rear of the property, there is a charming kitchen breakfast room with an array of floor and wall bespoke units which surround an Aga. This leads onto the south facing, double glazed conservatory which benefits from air conditioning and could provide an additional dining area or relaxing sunroom.
The triple aspect sitting room has an attractive bay window which looks out onto the sun terrace and French doors that lead into the conservatory. There is an inglenook fireplace which encompasses a wood burning stove within the old brick and oak bressummer.
To the first floor, one will find a landing that leads to a laundry room and four double bedrooms, all with luxury ensuite bathrooms. The main triple aspect bedroom has a substantial dressing room and a well-appointed ensuite shower room.
OUTSIDE:
Old Renville Farmhouse is set within approx. 3 acres of beautiful walled gardens, paddocks and ancient woodland. A gated, shingle, sweeping driveway, bordered by attractive shrubs leads to ample parking and a two storey triple garage, with the second floor having been well adapted for someone wishing to work from home.
An east facing sun terrace, accessible from the dining area and kitchen, offers morning sunshine and the perfect place to enjoy breakfast.
At the rear of the property a patio provides areas for alfresco dining and leads to the lawned garden which is enclosed by an original wall and overlooks the paddocks beyond.
ANNEXE & OUTBUILDINGS:
A picket fence leads onto a vegetable garden, which has a potting shed and greenhouse. This could also be used as the private garden for the adjacent annexe, which is completely self-contained with kitchenette, bathroom, bedroom and sitting room. The annexe blends beautifully with its surroundings due to its traditional weatherboard and brick faade.
The stables are currently used as a home gym/games room but would make a wonderful office or could also provide equestrian facilities for someone wanting to keep horses.
SITUATION:
Renville is situated just outside the highly sought-after village of Bridge, surrounded by splendid countryside walks and cycle routes, and just two miles from the cathedral city of Canterbury. Bridge, like other similar villages in the locality is a popular residential area for people working in Canterbury and other nearby towns. It has a Post Office, butchers, a health centre, primary school, dental surgery, mini market, three pubs which include the award-winning Pig restaurant and hotel alongside the Michelin Star Bridge Arms.
The nearby cathedral city of Canterbury is a vibrant and cosmopolitan city, with a thriving city centre offering a wide array of High Street brands alongside a diverse mix of independent retailers, cafes, and international restaurants. The city also offers a fine selection of sporting, leisure, and recreational amenities, including the refurbished Marlowe Theatre. Canterbury has an excellent choice of educational amenities, ranging from Grammar schools to well-regarded private schools and three universities. Canterbury offers a regular rail service to London Victoria, Charing Cross and Cannon Street and the high-speed rail link connects with Londons St Pancras from Canterbury West station in just under one hour.
Ashford International station and the Channel Tunnel at Folkestone are both about 14 miles away and provide regular Eurostar and shuttle services to the continent, whilst the A2/M2 motorway provides good access to both London and the Channel port of Dover.
The surrounding countryside is predominantly farmland and is ideal for those who enjoy outdoor pursuits, such as walking and horse riding, whilst the nearby Stodmarsh Nature Reserve offers excellent bird watching. There are also numerous pretty villages nearby with typical village pubs to visit, such as Wingham, Littlebourne, Ickham and Wickhambreaux, giving you the ideal balance between city and country living.
We endeavour to make our sales particulars accurate and reliable, however, they do not constitute or form part of an offer or any contract and none is to be relied upon as statements of representation or fact. Any services, systems and appliances listed in this specification have not been tested by us and no guarantee as to their operating ability or efficiency is given. All measurements, floor plans and site plans are a guide to prospective buyers only, and are not precise. Fixtures and fittings shown in any photographs are not necessarily included in the sale and need to be agreed with the seller.
Interested in this property?
Your next step is choosing an option below. Our property professionals are happy to help you book a viewing, make an offer or answer questions about the local area.
