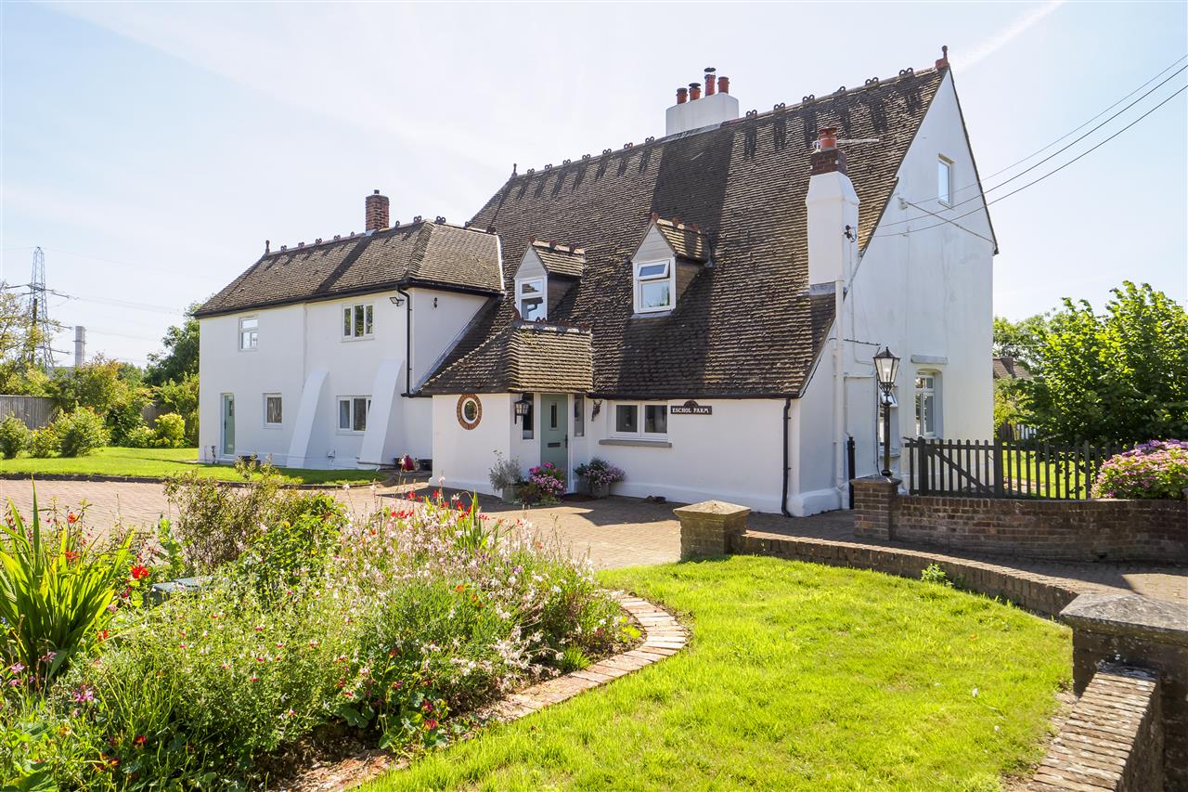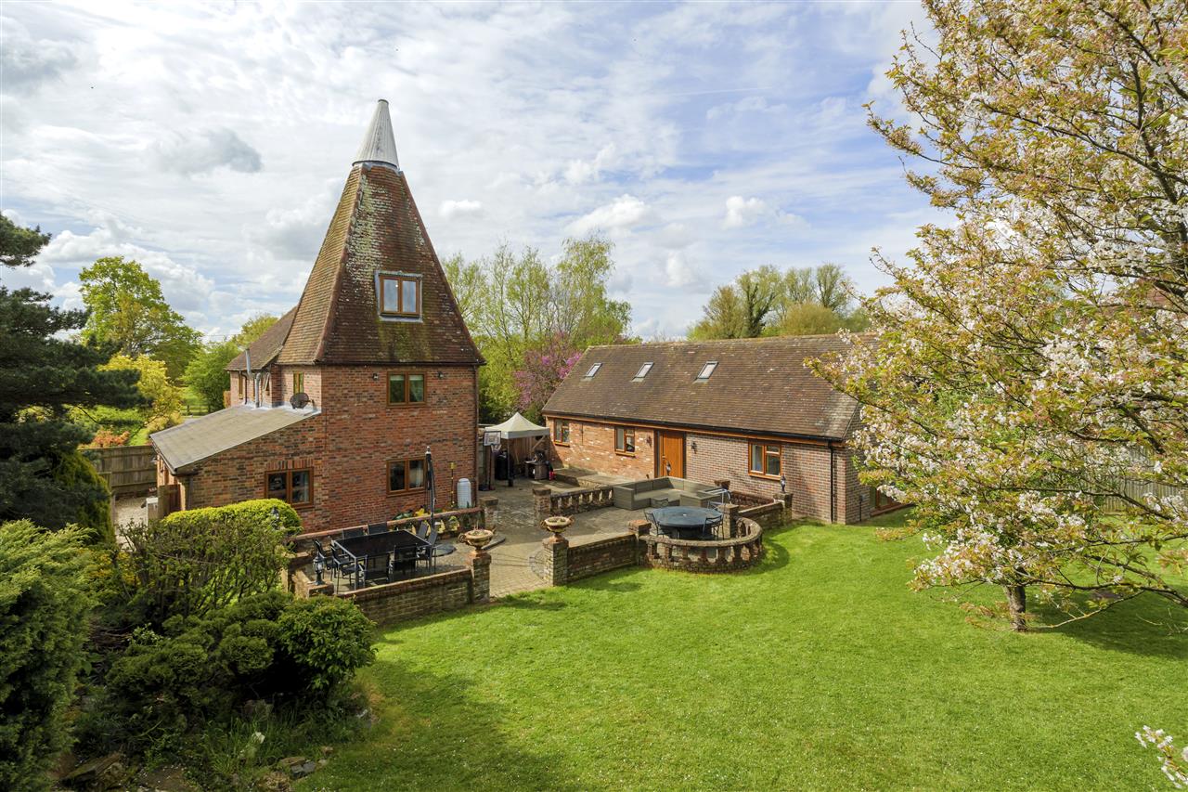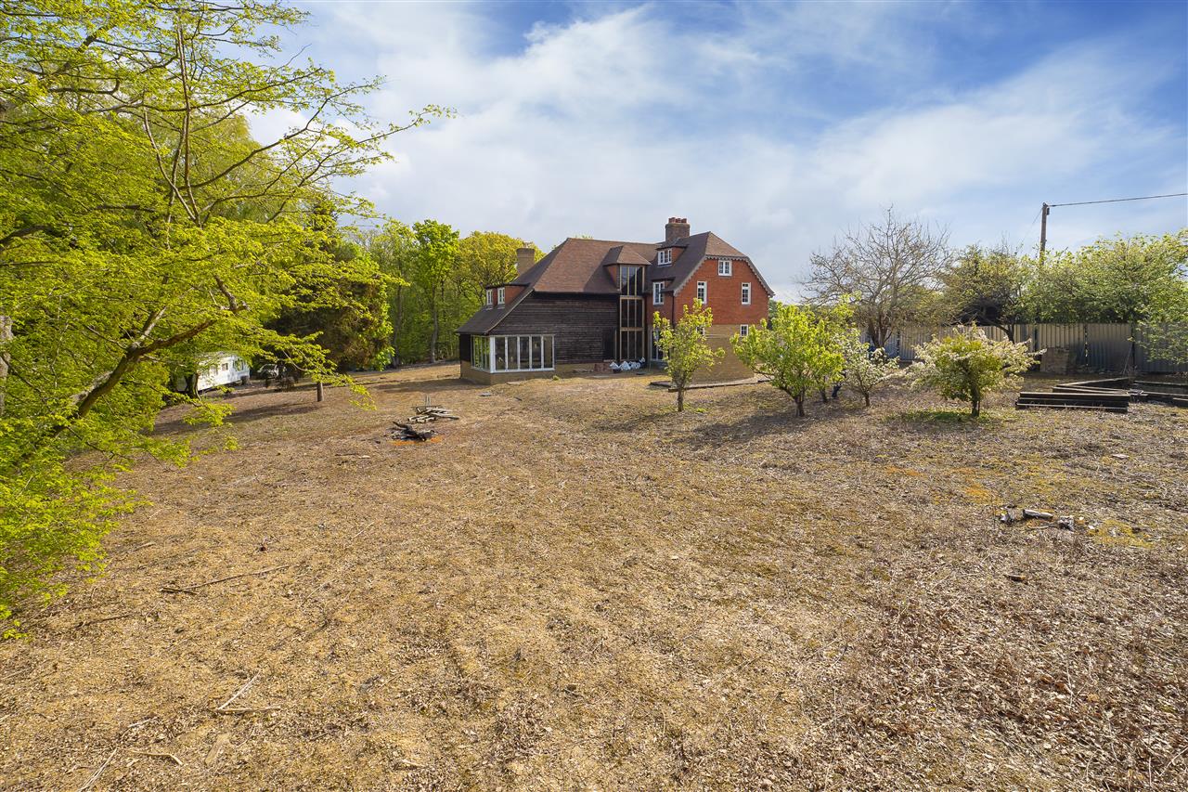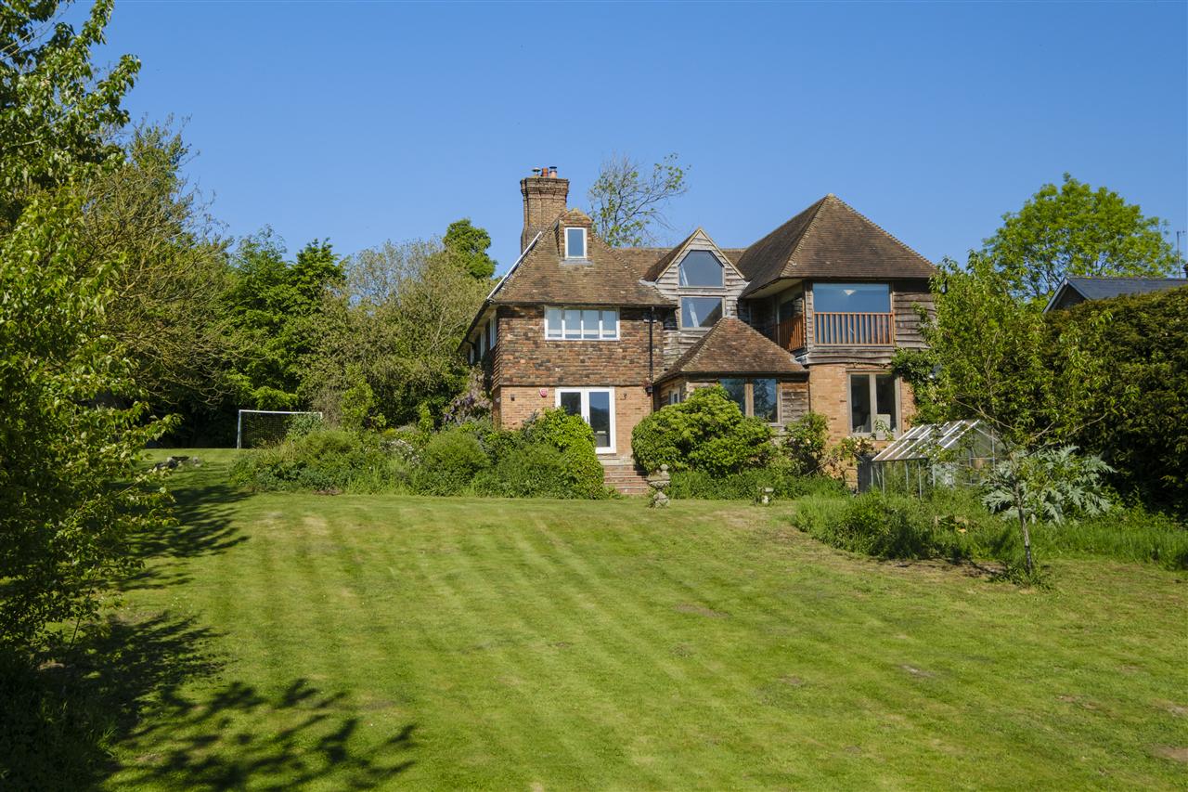Sold
£999,995
Eschol Farm, Hoo
- 6 Bed
- 3 Bathrooms
- 4 Receptions
An enchanting six-bedroom, unlisted, detached property which dates back to the 17th century and is bursting with original features including…
Key features
- Enchanting Detached Period Residence
- Six Double Bedrooms & Three New Luxury Bathrooms
- Bursting With Character Including Exposed Beams
- Wood Burning Stoves Nestled In Inglenook Fireplaces
- Bespoke Kitchen With Well Appointed Utility Room
- Set Within 0.51 Acres Of Beautiful Grounds
- Large Double Garage With Annexe Potential
- Outstanding Views Over Peaceful Countryside
- High Speed Connections From Ebbsfleet To London In Less Than 19 Minutes
- EPC: F - COUNCIL TAX: D
Full property description
An enchanting six-bedroom, unlisted, detached property which dates back to the 17th century and is bursting with original features including open fireplaces, latch key doors and exposed beams. Natural materials and fine craftmanship flourishes throughout and complements the high specification fixtures and fittings.
Set within a rural position with splendid views over peaceful countryside, yet just a short walk or cycle into Hoo St Werburgh village, the property also benefits from being extremely accessible to the motorway and Ebbsfleet high-speed train station for a 19 minute connection into London.
Eschol Farm was once two cottages and has since been generously and sensitively extended, and now offers almost 4000 sq.ft of characterful accommodation. The current owners have an eye for detail and have lovingly renovated throughout, one will expect to find; fine dcor, a bespoke hand-crafted kitchen, newly installed bathrooms, wood burning stoves and Karndean flooring.
There is a wonderful balance of modern convenience and period charm, alongside many energy saving improvements including new double-glazed windows and doors fitted throughout.
The front door opens into an entrance lobby with a characterful circular window, this in turn opens into a stunning kitchen breakfast room with a wood burning stove which is nestled beneath an oak bressummer.
The kitchen has been designed and hand crafted by local joiners who have carefully created a charming kitchen with modern fixtures and appliances. The range is an Everhot stove which sits central to the units and is complemented by quartz work tops and under pelmet lighting. The kitchen is further enhanced by a beautifully appointed utility room with a large pantry, sink area and storage.
The ground floor space has several reception rooms, most of which are configured in the oldest part of the house and brimming with characterful features. There is an elegant dual aspect dining room with an inglenook fireplace situated off the kitchen, whilst to the opposite end of the property, there is a splendid open plan family area.
This room forms part of the extension and blends beautifully from old to new. In the oldest part of the building there is a wood burning stove encompassed by exposed brick and an oak bressummer, whilst to the other end of the room there are two sets of French doors looking out onto the expanse of south facing garden.
A study area sits neatly between the utility and living room, whilst from the dining room there is an entrance lobby to the rear garden and a grand cloakroom.
To the first floor, the period features continue with vaulted beamed ceilings, bespoke joinery, latch key doors and elegant dcor. There are four double bedrooms and two recently installed family bathrooms. The main bedroom has an expanse of fitted wardrobes and also benefits from a stylish ensuite shower room.
Stairs rise to the second floor where one will find another two bedrooms adorned with rich exposed beams.
OUTSIDE:
To the front of the property there is a sweeping driveway which leads to the main house and the double garage. There is great potential to convert the 1100 sq. ft garage into an annexe or home office, STPC.
The 0.51 acre garden wraps around the property and is a combination of patio and an expanse of lawn, interspersed with beautifully planted flower beds and a variety of young trees.
There is an unusual outbuilding, which makes the perfect barbeque/bar area and seating spots have been arranged in the garden making the most of the sunshine at different times of the day.
SITUATION:
The village of Hoo is a very desirable location to live with a strong community focused around the village church, sports centre, primary schools and The Hundred of Hoo Academy.
There is an abundance of green space to explore, including countryside and river walks, the village shopping centre is within walking distance which adds to the many benefits of living in a village but still being close to bigger towns like Strood and Rochester where mainline trains can be found.
The A2/M2 can be joined for Ebbsfleet/City of London and coastal regions via the Wainscott Bypass Road at the bottom of Four Elms Hill. The high speed from Ebbsfleet will get you into London in less than 19 minutes.
Rochester is less than five miles away and is a historic town known for Charles Dickens, it has a Cathedral that was founded in AD604 and holds many festivities including the annual Christmas markets. The high street is steeped in history and has an array of quaint little cafes, independent retailers, and antique shops.
Rochester train station is a modern design incorporating the latest high specification finishes and provides excellent high speed links into London in less than 40 minutes.
Chatham dockyard is a little further away and draws visitors from all over the world, it has now extended to offer an array of bars, restaurants, and outlet shopping alongside the elegant marina.
Gillingham is another neighbouring town and has an ice rink, ski centre and the lovely Capstone Park home to nature and pondlife. The popular Hempstead Valley shopping centre offers an array of high street shops including a Marks and Spencers and several eateries.
The Medway towns have a good selection of primary, secondary, and private schools including Kings school in Rochester which is the second oldest school in the world.
We endeavour to make our sales particulars accurate and reliable, however, they do not constitute or form part of an offer or any contract and none is to be relied upon as statements of representation or fact. Any services, systems and appliances listed in this specification have not been tested by us and no guarantee as to their operating ability or efficiency is given. All measurements and floor plans and site plans are a guide to prospective buyers only, and are not precise. Fixtures and fittings shown in any photographs are not necessarily included in the sale and need to be agreed with the seller.
Set within a rural position with splendid views over peaceful countryside, yet just a short walk or cycle into Hoo St Werburgh village, the property also benefits from being extremely accessible to the motorway and Ebbsfleet high-speed train station for a 19 minute connection into London.
Eschol Farm was once two cottages and has since been generously and sensitively extended, and now offers almost 4000 sq.ft of characterful accommodation. The current owners have an eye for detail and have lovingly renovated throughout, one will expect to find; fine dcor, a bespoke hand-crafted kitchen, newly installed bathrooms, wood burning stoves and Karndean flooring.
There is a wonderful balance of modern convenience and period charm, alongside many energy saving improvements including new double-glazed windows and doors fitted throughout.
The front door opens into an entrance lobby with a characterful circular window, this in turn opens into a stunning kitchen breakfast room with a wood burning stove which is nestled beneath an oak bressummer.
The kitchen has been designed and hand crafted by local joiners who have carefully created a charming kitchen with modern fixtures and appliances. The range is an Everhot stove which sits central to the units and is complemented by quartz work tops and under pelmet lighting. The kitchen is further enhanced by a beautifully appointed utility room with a large pantry, sink area and storage.
The ground floor space has several reception rooms, most of which are configured in the oldest part of the house and brimming with characterful features. There is an elegant dual aspect dining room with an inglenook fireplace situated off the kitchen, whilst to the opposite end of the property, there is a splendid open plan family area.
This room forms part of the extension and blends beautifully from old to new. In the oldest part of the building there is a wood burning stove encompassed by exposed brick and an oak bressummer, whilst to the other end of the room there are two sets of French doors looking out onto the expanse of south facing garden.
A study area sits neatly between the utility and living room, whilst from the dining room there is an entrance lobby to the rear garden and a grand cloakroom.
To the first floor, the period features continue with vaulted beamed ceilings, bespoke joinery, latch key doors and elegant dcor. There are four double bedrooms and two recently installed family bathrooms. The main bedroom has an expanse of fitted wardrobes and also benefits from a stylish ensuite shower room.
Stairs rise to the second floor where one will find another two bedrooms adorned with rich exposed beams.
OUTSIDE:
To the front of the property there is a sweeping driveway which leads to the main house and the double garage. There is great potential to convert the 1100 sq. ft garage into an annexe or home office, STPC.
The 0.51 acre garden wraps around the property and is a combination of patio and an expanse of lawn, interspersed with beautifully planted flower beds and a variety of young trees.
There is an unusual outbuilding, which makes the perfect barbeque/bar area and seating spots have been arranged in the garden making the most of the sunshine at different times of the day.
SITUATION:
The village of Hoo is a very desirable location to live with a strong community focused around the village church, sports centre, primary schools and The Hundred of Hoo Academy.
There is an abundance of green space to explore, including countryside and river walks, the village shopping centre is within walking distance which adds to the many benefits of living in a village but still being close to bigger towns like Strood and Rochester where mainline trains can be found.
The A2/M2 can be joined for Ebbsfleet/City of London and coastal regions via the Wainscott Bypass Road at the bottom of Four Elms Hill. The high speed from Ebbsfleet will get you into London in less than 19 minutes.
Rochester is less than five miles away and is a historic town known for Charles Dickens, it has a Cathedral that was founded in AD604 and holds many festivities including the annual Christmas markets. The high street is steeped in history and has an array of quaint little cafes, independent retailers, and antique shops.
Rochester train station is a modern design incorporating the latest high specification finishes and provides excellent high speed links into London in less than 40 minutes.
Chatham dockyard is a little further away and draws visitors from all over the world, it has now extended to offer an array of bars, restaurants, and outlet shopping alongside the elegant marina.
Gillingham is another neighbouring town and has an ice rink, ski centre and the lovely Capstone Park home to nature and pondlife. The popular Hempstead Valley shopping centre offers an array of high street shops including a Marks and Spencers and several eateries.
The Medway towns have a good selection of primary, secondary, and private schools including Kings school in Rochester which is the second oldest school in the world.
We endeavour to make our sales particulars accurate and reliable, however, they do not constitute or form part of an offer or any contract and none is to be relied upon as statements of representation or fact. Any services, systems and appliances listed in this specification have not been tested by us and no guarantee as to their operating ability or efficiency is given. All measurements and floor plans and site plans are a guide to prospective buyers only, and are not precise. Fixtures and fittings shown in any photographs are not necessarily included in the sale and need to be agreed with the seller.
Interested in this property?
Your next step is choosing an option below. Our property professionals are happy to help you book a viewing, make an offer or answer questions about the local area.




































