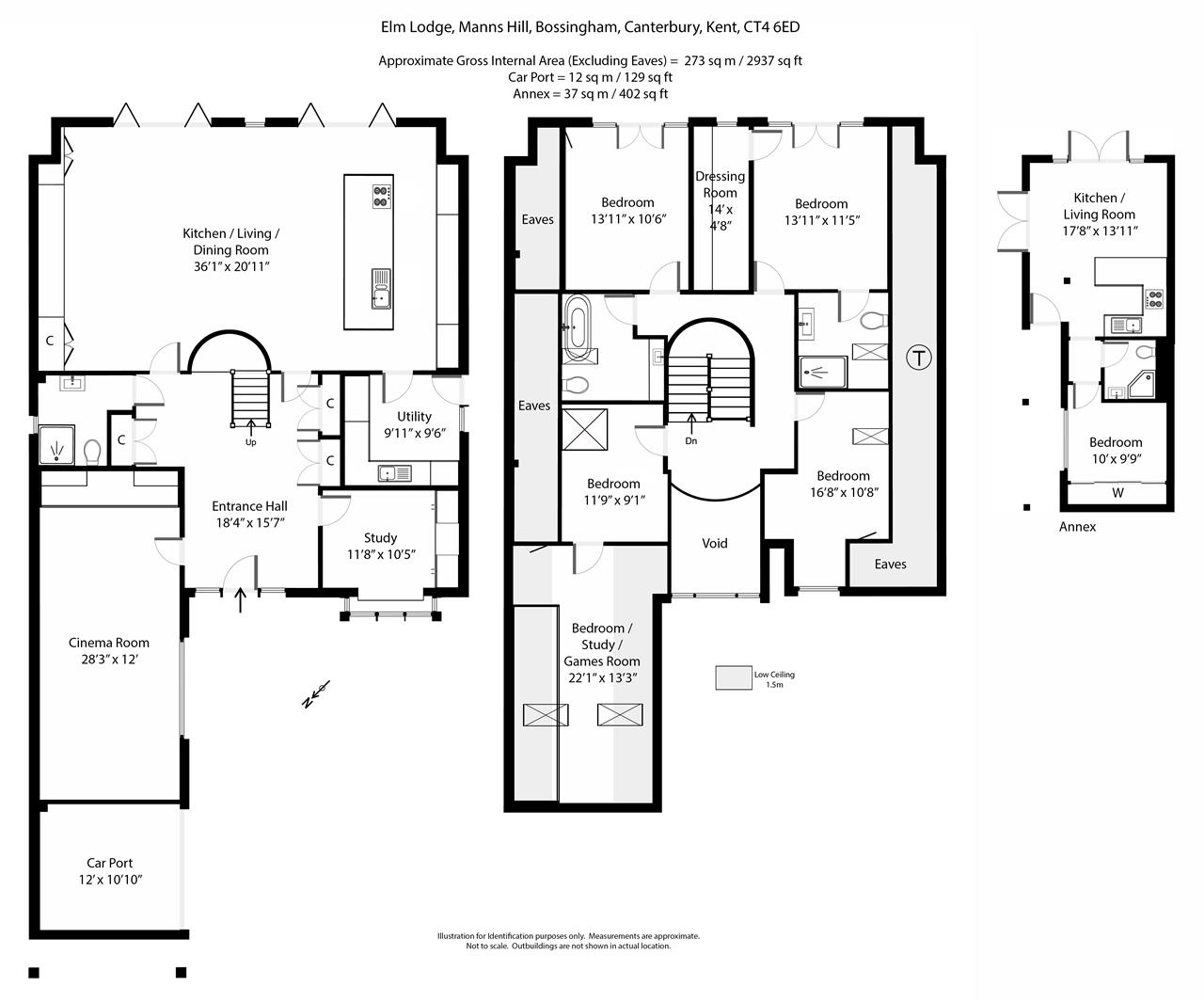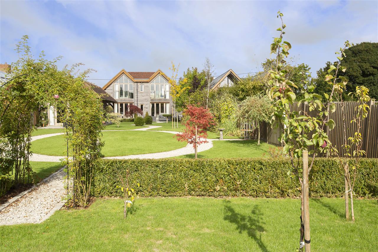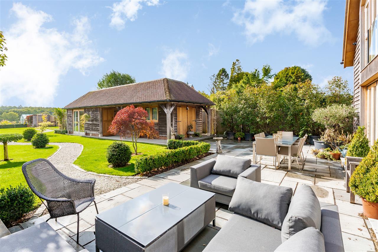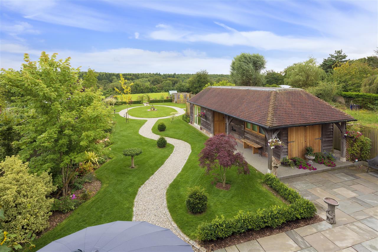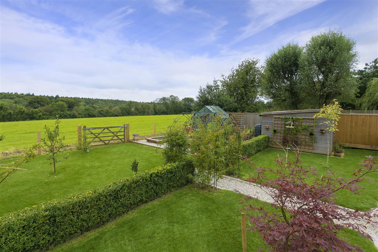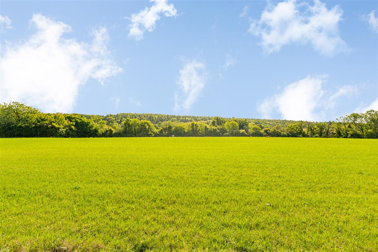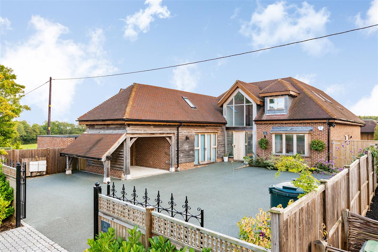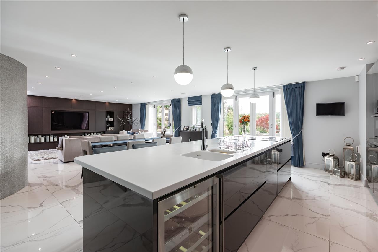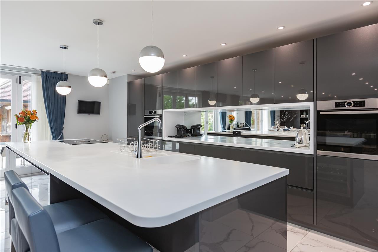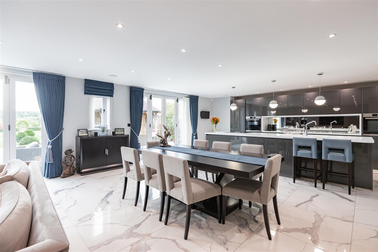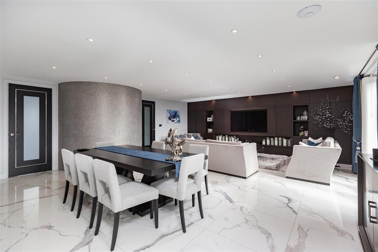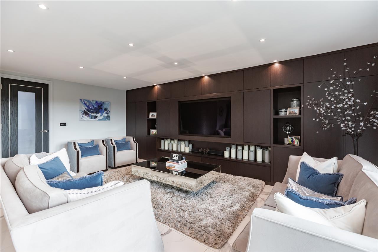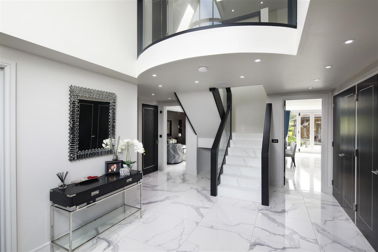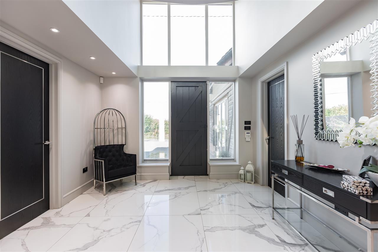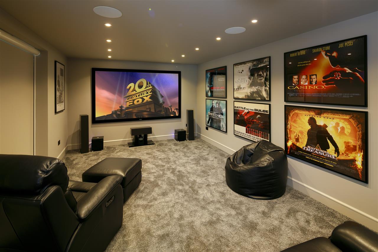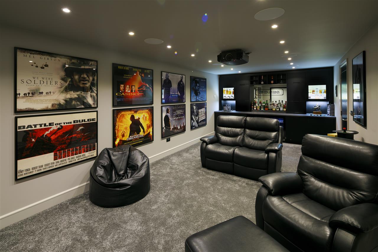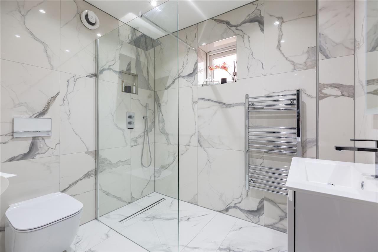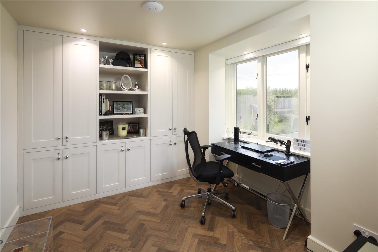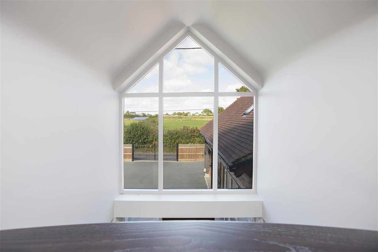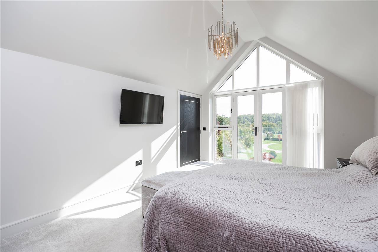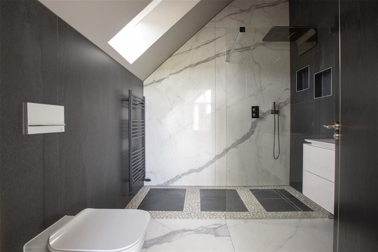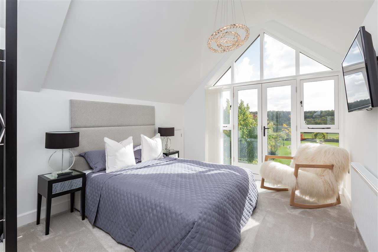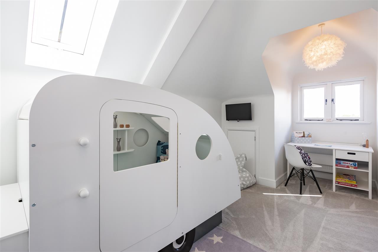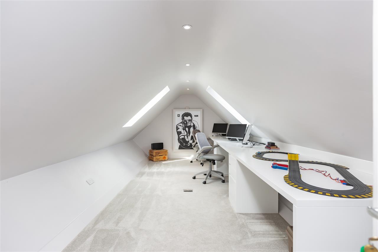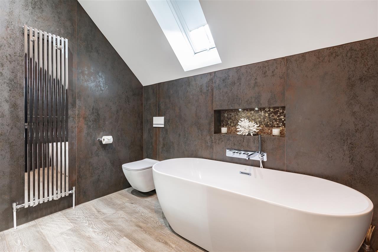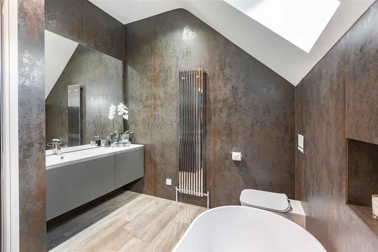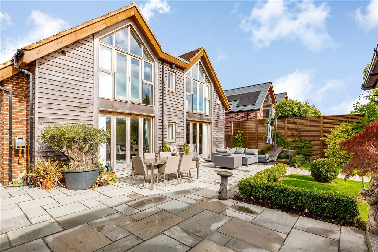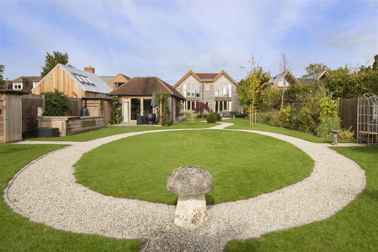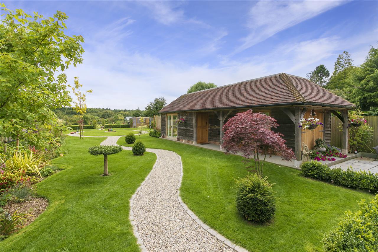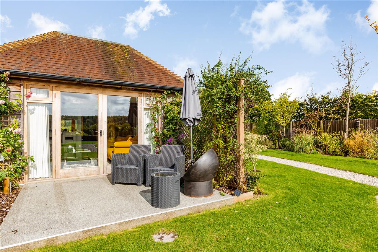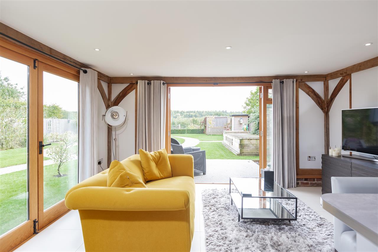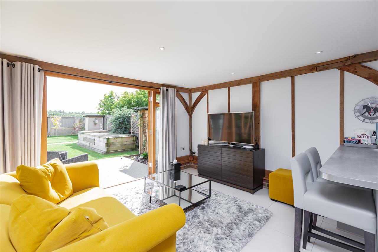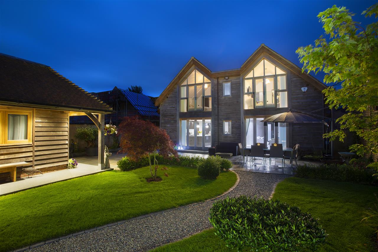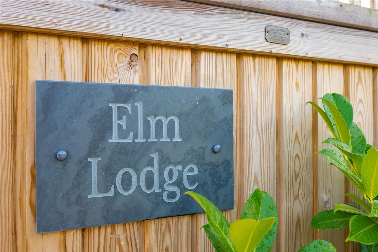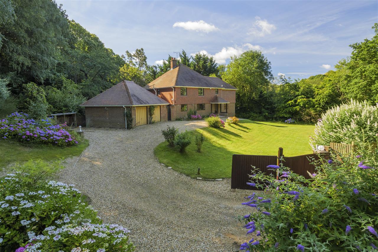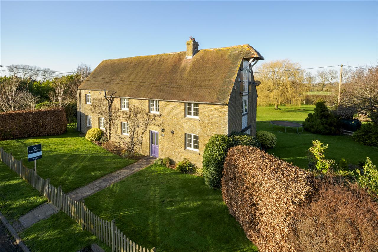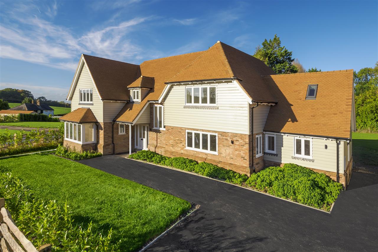£1,325,000 Guide Price
Elm Lodge, Bossingham
- 5 Bed
- 4 Bathrooms
- 5 Receptions
A simply magnificent traditionally styled detached residence, constructed in 2019, using the very finest materials and an uncompromising degree of craftsmanship,…
Key features
- Magnificent Detached House Newly Built In 2019
- Contemporary Interior Design By Iggi
- Exceptional Quality Of Finish Throughout
- State Of The Art Cinema Room
- Stunning Open Plan Kitchen/Dining/Family Room
- High Specification Hu00c3u00a4cker Kitchen With Corian Tops
- Luxury Bathrooms From Porcelanosa
- Self-Contained One Bedroom Holiday Cottage/Guest Annexe
- Landscaped Gardens Backing Onto Farmland & Countryside
- EPC RATING: B
Full property description
A simply magnificent traditionally styled detached residence, constructed in 2019, using the very finest materials and an uncompromising degree of craftsmanship, the property enjoys a wonderful rural setting with splendid views over rolling countryside, yet just four miles from the bustling Cathedral city of Canterbury. Elm Lodge was sensitively designed by renowned architects, Guy Holloway Design, incorporating features such as double height barn-style windows, heritage style brickwork and attractive Kentish weatherboarding, to create an attractive, yet sympathetically styled exterior. To complement this, award winning interior designers, Iggi, were tasked with creating a highly bespoke, contemporary, style-centric interior. This has been achieved with meticulous attention to detail and a luxurious quality of finish, resulting in a truly spectacular and utterly unique family home.
The front door opens into a magnificent reception hall, with striking Porcelanosa flooring and a vaulted ceiling, overlooked by a stunning curved glass galleried landing above. From here, distinctive Black Ash internal doors, with a chrome inlay, open into all ground floor rooms. These include a study to the front of the house, with bespoke fitted storage furniture and parquet style flooring. Also to the front of the house, there is a state-of-the-art cinema and entertainment room. This has been equipped by Soundcraft and incorporates a Sony 4k HD projector, a 9 ft Grandview wall mounted screen, a high specification acoustic surround sound system and motorised blackout blinds. To the rear of the room, there is a well-equipped bar area, with sleek, fitted kitchen units from Hcker, wine fridges and fitted drinks cabinets.
To the rear of the house, there is a spectacular open plan living space, with Porcelanosa marble effect flooring and two sets of oak framed bi-folding doors, which connect this vast room with the rear garden. This impressive space consists of a sitting area, with a bespoke dark wood fitted entertainment centre, a high-quality kitchen/breakfast room and a dining area with a fascinating curved, silver feature wall. The kitchen has been fitted by German kitchen manufacturers, Hcker, with a range of contemporary Lava Grey cabinets, set around designer white corian work surfaces with mirrored splashbacks, an extensive range of integrated appliances and a huge white corian topped breakfast bar, with a Bora four-zone induction hob and an inset one and a half bowl sink with a Blanco Spire tap. The ground floor accommodation is completed by an equally well-appointed utility room and a luxuriously appointed shower/wet room with Porcelanosa sanitary ware.
An elegant yet contemporary staircase rises to the first floor and a distinctive curved, galleried landing, which overlooks the reception hall and a huge, barn-style window, which affords fine views to the front of the house. The main suite is to the rear of the house and is a splendid room with a vaulted ceiling, tall barn-style windows and a Juliet balcony, which offer spectacular, panoramic views over countryside to the rear. The main suite also benefits from a fully fitted walk-in wardrobe and a lavish en-suite wet room. This has beautiful Porcelanosa tiling, high end Porcelanosa sanitary ware, including a His & Hers sink and a walk-in shower area with a titanium rainfall shower. There are three further double bedrooms, with the second bedroom also having a vaulted ceiling, double height windows and a Juliet balcony, whilst the third bedroom has an adjoining study/games room.
The family bathroom has also been finished to a high specification, with distinctive copper-effect Porcelanosa tiling and a contemporary suite from Porcelanosa including a corian topped sink and a striking free-standing oval bath.
ELM RETREAT:
In addition to the main house, there is a superb, oak framed annexe, handmade to an exceptional standard by English Oak Buildings Ltd. This can either provide excellent ancillary guest accommodation, or can serve as a self-contained holiday cottage, providing a welcome additional revenue stream. Elm Retreat has a splendid, dual aspect living space, with a wealth of exposed beams, Porcelanosa floor tiles with underfloor heating and two sets of oak framed double glazed French doors which open onto the gardens. The living area opens into a well-equipped kitchen from Hcker, whilst to the rear of the annexe, there is a double bedroom, with built-in wardrobes and a beautifully appointed shower room, with Villeroy & Boch sanitary ware.
OUTSIDE:
Elm Lodge is set within a generous plot of 0.28 acres and is approached via a set of twin black metal gates. These open onto a resin driveway, which provides parking for numerous vehicles and leads to an integral open bay cart-barn garage and wood store.
A gated vehicular access leads to a beautifully landscaped rear garden, which has been planted with an extensive array of mature trees, shrubs and flowers, set around a manicured lawn and a full width Indian sandstone patio. There are numerous outbuildings, including sheds, stores, a greenhouse and a raised koi carp pond. A gravelled pathway meanders through the main garden, through a charming archway, finally arriving at a productive vegetable garden at the far end of the plot. The garden enjoys a good degree of privacy and backs onto open fields, which afford stunning views to the rear.
SITUATION:
Elm Lodge enjoys a splendid rural location, on the edge of the picturesque village of Bossingham and surrounded by beautiful rolling fields, farmland and countryside. The village is served by an active village hall, however the nearby village of Stelling Minnis offers a far wider range of local amenities, including a primary school, pubs and a village shop.
The nearby Cathedral city of Canterbury also has a wide range of amenities, including excellent shopping and leisure facilities, primary and secondary schools as well as three universities, two hospitals and two railway stations. Canterbury also offers superb leisure facilities, along with a diverse selection of restaurants and international eateries.
The thriving market town of Ashford also offers excellent shopping, recreational and educational amenities, along with a high speed rail link from Ashford International Station which reaches London St Pancras in just 38 minutes. The area is very well served by road connections, with the A2/M2 accessible from nearby Canterbury and the M20 (which can be joined at Ashford) both connecting with London and the coast.
We endeavour to make our sales particulars accurate and reliable, however, they do not constitute or form part of an offer or any contract and none is to be relied upon as statements of representation or fact. Any services, systems and appliances listed in this specification have not been tested by us and no guarantee as to their operating ability or efficiency is given. All measurements and floor plans and site plans are a guide to prospective buyers only, and are not precise. Fixtures and fittings shown in any photographs are not necessarily included in the sale and need to be agreed with the seller.
The front door opens into a magnificent reception hall, with striking Porcelanosa flooring and a vaulted ceiling, overlooked by a stunning curved glass galleried landing above. From here, distinctive Black Ash internal doors, with a chrome inlay, open into all ground floor rooms. These include a study to the front of the house, with bespoke fitted storage furniture and parquet style flooring. Also to the front of the house, there is a state-of-the-art cinema and entertainment room. This has been equipped by Soundcraft and incorporates a Sony 4k HD projector, a 9 ft Grandview wall mounted screen, a high specification acoustic surround sound system and motorised blackout blinds. To the rear of the room, there is a well-equipped bar area, with sleek, fitted kitchen units from Hcker, wine fridges and fitted drinks cabinets.
To the rear of the house, there is a spectacular open plan living space, with Porcelanosa marble effect flooring and two sets of oak framed bi-folding doors, which connect this vast room with the rear garden. This impressive space consists of a sitting area, with a bespoke dark wood fitted entertainment centre, a high-quality kitchen/breakfast room and a dining area with a fascinating curved, silver feature wall. The kitchen has been fitted by German kitchen manufacturers, Hcker, with a range of contemporary Lava Grey cabinets, set around designer white corian work surfaces with mirrored splashbacks, an extensive range of integrated appliances and a huge white corian topped breakfast bar, with a Bora four-zone induction hob and an inset one and a half bowl sink with a Blanco Spire tap. The ground floor accommodation is completed by an equally well-appointed utility room and a luxuriously appointed shower/wet room with Porcelanosa sanitary ware.
An elegant yet contemporary staircase rises to the first floor and a distinctive curved, galleried landing, which overlooks the reception hall and a huge, barn-style window, which affords fine views to the front of the house. The main suite is to the rear of the house and is a splendid room with a vaulted ceiling, tall barn-style windows and a Juliet balcony, which offer spectacular, panoramic views over countryside to the rear. The main suite also benefits from a fully fitted walk-in wardrobe and a lavish en-suite wet room. This has beautiful Porcelanosa tiling, high end Porcelanosa sanitary ware, including a His & Hers sink and a walk-in shower area with a titanium rainfall shower. There are three further double bedrooms, with the second bedroom also having a vaulted ceiling, double height windows and a Juliet balcony, whilst the third bedroom has an adjoining study/games room.
The family bathroom has also been finished to a high specification, with distinctive copper-effect Porcelanosa tiling and a contemporary suite from Porcelanosa including a corian topped sink and a striking free-standing oval bath.
ELM RETREAT:
In addition to the main house, there is a superb, oak framed annexe, handmade to an exceptional standard by English Oak Buildings Ltd. This can either provide excellent ancillary guest accommodation, or can serve as a self-contained holiday cottage, providing a welcome additional revenue stream. Elm Retreat has a splendid, dual aspect living space, with a wealth of exposed beams, Porcelanosa floor tiles with underfloor heating and two sets of oak framed double glazed French doors which open onto the gardens. The living area opens into a well-equipped kitchen from Hcker, whilst to the rear of the annexe, there is a double bedroom, with built-in wardrobes and a beautifully appointed shower room, with Villeroy & Boch sanitary ware.
OUTSIDE:
Elm Lodge is set within a generous plot of 0.28 acres and is approached via a set of twin black metal gates. These open onto a resin driveway, which provides parking for numerous vehicles and leads to an integral open bay cart-barn garage and wood store.
A gated vehicular access leads to a beautifully landscaped rear garden, which has been planted with an extensive array of mature trees, shrubs and flowers, set around a manicured lawn and a full width Indian sandstone patio. There are numerous outbuildings, including sheds, stores, a greenhouse and a raised koi carp pond. A gravelled pathway meanders through the main garden, through a charming archway, finally arriving at a productive vegetable garden at the far end of the plot. The garden enjoys a good degree of privacy and backs onto open fields, which afford stunning views to the rear.
SITUATION:
Elm Lodge enjoys a splendid rural location, on the edge of the picturesque village of Bossingham and surrounded by beautiful rolling fields, farmland and countryside. The village is served by an active village hall, however the nearby village of Stelling Minnis offers a far wider range of local amenities, including a primary school, pubs and a village shop.
The nearby Cathedral city of Canterbury also has a wide range of amenities, including excellent shopping and leisure facilities, primary and secondary schools as well as three universities, two hospitals and two railway stations. Canterbury also offers superb leisure facilities, along with a diverse selection of restaurants and international eateries.
The thriving market town of Ashford also offers excellent shopping, recreational and educational amenities, along with a high speed rail link from Ashford International Station which reaches London St Pancras in just 38 minutes. The area is very well served by road connections, with the A2/M2 accessible from nearby Canterbury and the M20 (which can be joined at Ashford) both connecting with London and the coast.
We endeavour to make our sales particulars accurate and reliable, however, they do not constitute or form part of an offer or any contract and none is to be relied upon as statements of representation or fact. Any services, systems and appliances listed in this specification have not been tested by us and no guarantee as to their operating ability or efficiency is given. All measurements and floor plans and site plans are a guide to prospective buyers only, and are not precise. Fixtures and fittings shown in any photographs are not necessarily included in the sale and need to be agreed with the seller.
Interested in this property?
Your next step is choosing an option below. Our property professionals are happy to help you book a viewing, make an offer or answer questions about the local area.
