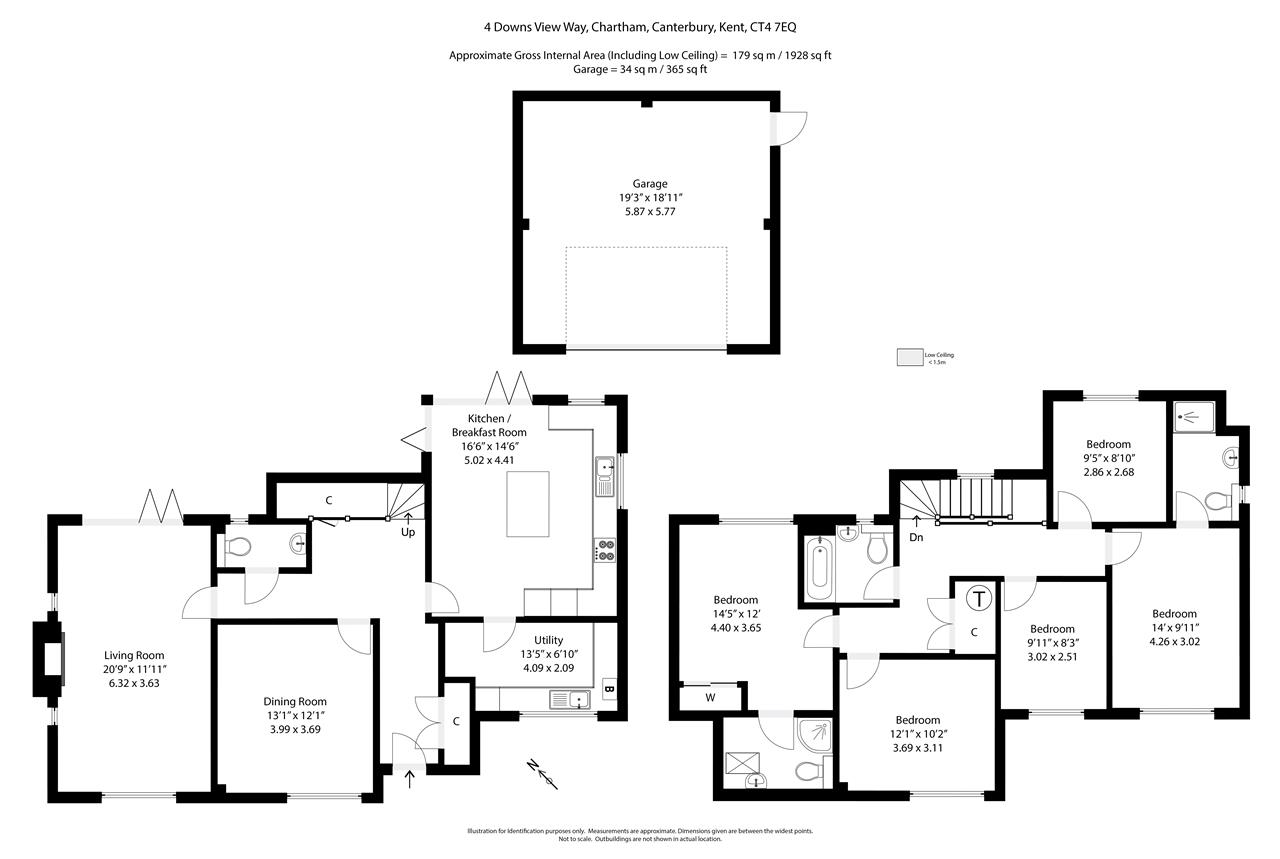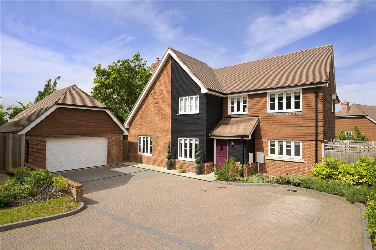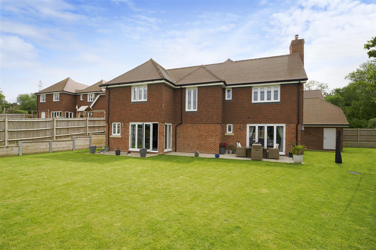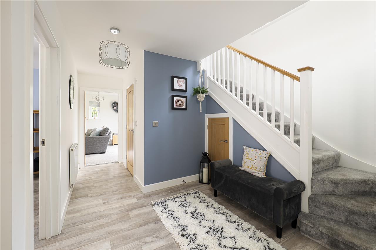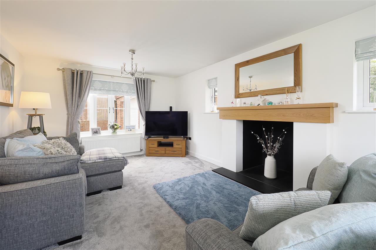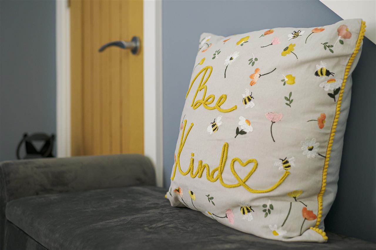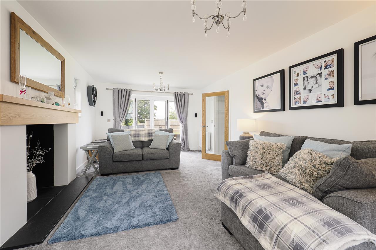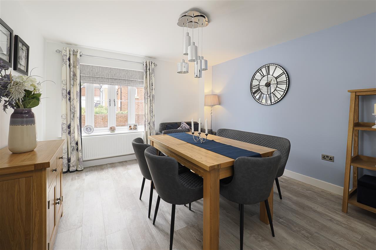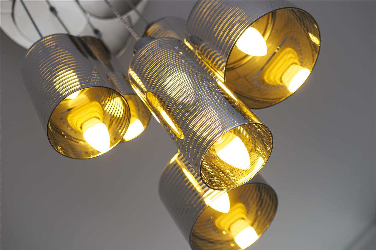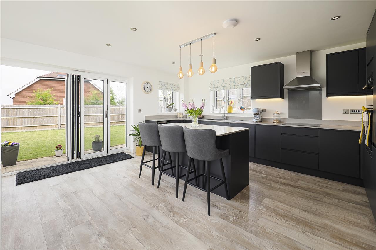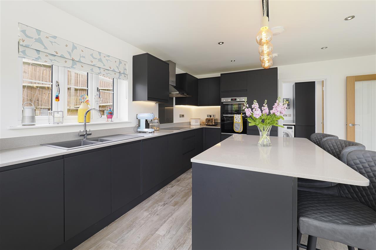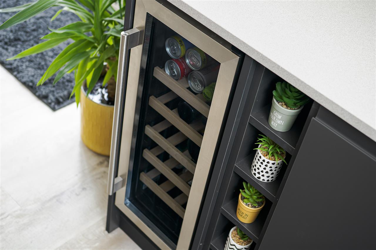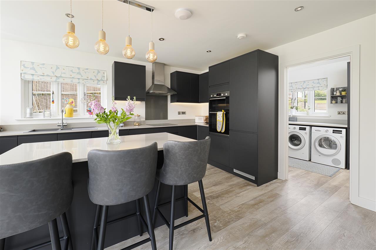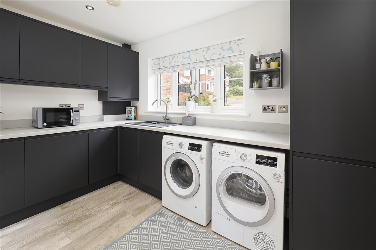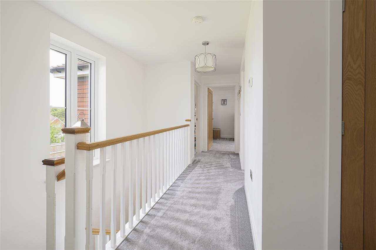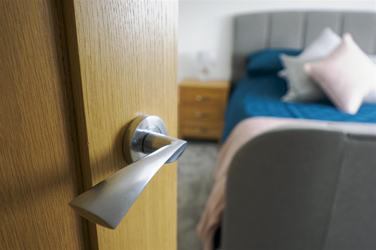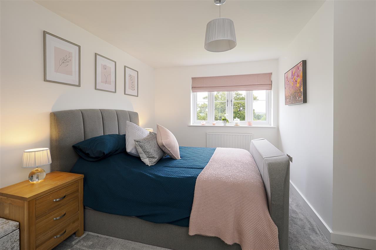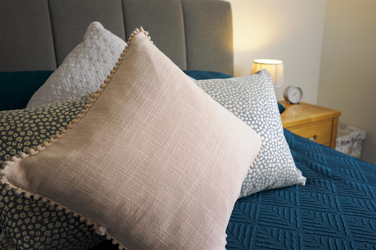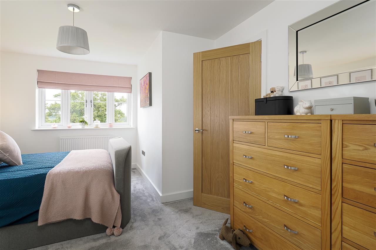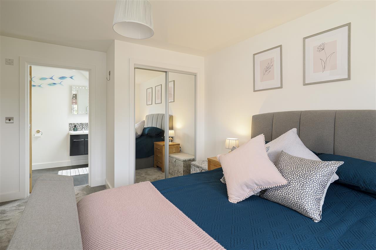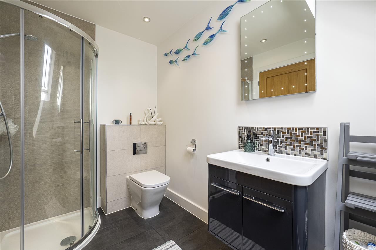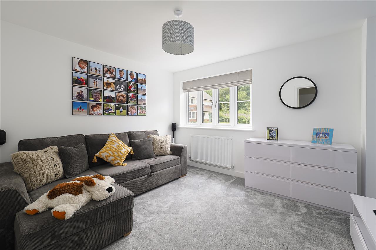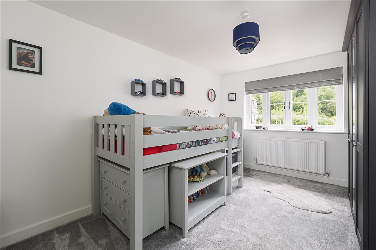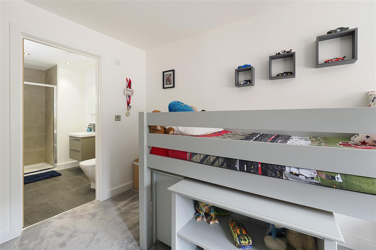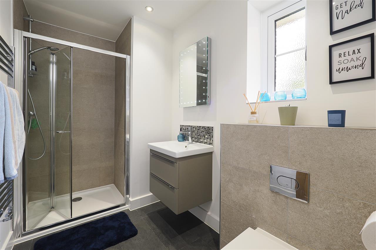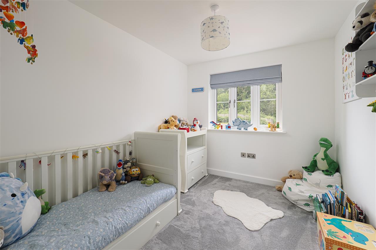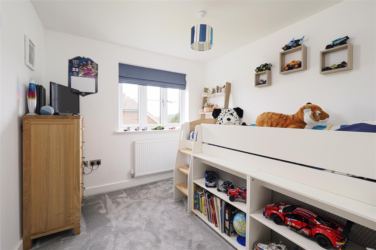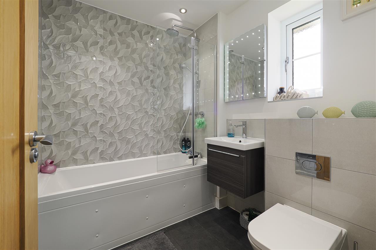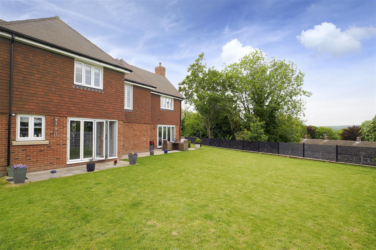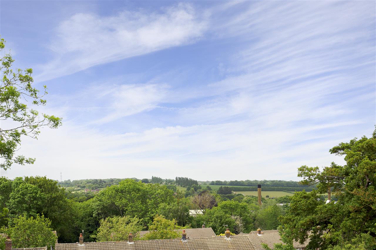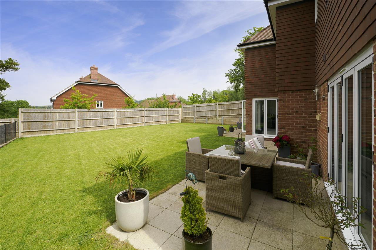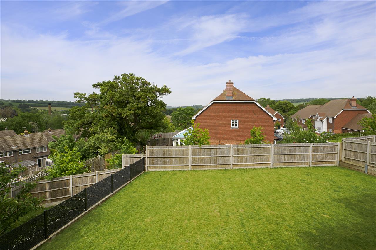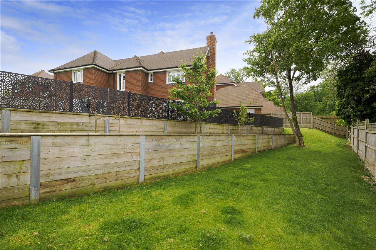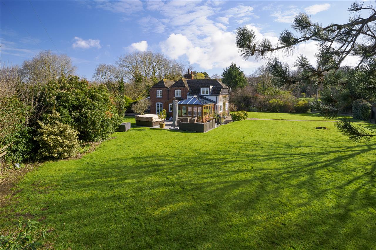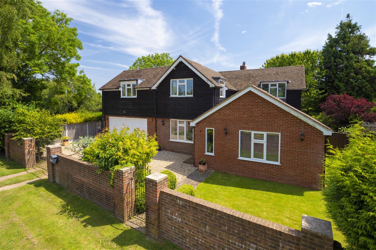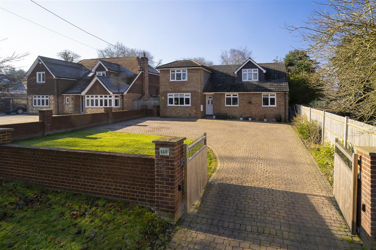Sold
£785,000
4 Downs View Way, Chartham
- 5 Bed
- 3 Bathrooms
- 2 Receptions
A substantial five-bedroom detached residence, built to an exceptionally high standard in 2019 and set within a generous corner plot within…
Key features
- Substantial Detached House Built In 2019
- Exceptionally Stylish & Contemporary Interior
- Highly Energy Efficient & Eco-Friendly
- Five Bedrooms - Three Sleek Bathrooms
- Stunning Kitchen/Breakfast Room With Bi-Fold Doors
- Generous & Secluded Corner Plot
- Detached Double Garage With Potential To Convert
- Elevated Position With Fine Views Over Countryside
- Village Location With Mainline Station To London
- EPC RATING: B - COUNCILT TAX BAND: G
Full property description
A substantial five-bedroom detached residence, built to an exceptionally high standard in 2019 and set within a generous corner plot within a small and highly-exclusive development in the rural village of Chartham.
This property has an extraordinarily beautiful, elevated setting, surrounded by woods with splendid views of rolling countryside, yet less than four miles to the Cathedral city of Canterbury and a short walk to the train station with connections to London.
There is approximately 2000 sq.ft of beautifully appointed accommodation with a detached vaulted garage, which holds the potential to convert into a self-contained annexe, ideal for older relatives. The property occupies a generous 0.15 acre plot which is split level and arranged to make the most of the splendid views.
The property has been built to an exceptionally high standard, using fine materials, high specification fixtures and fittings and installing contemporary kitchens and bathrooms.
The property is remarkably energy efficient, with double glazing throughout, zoned central heating, low energy lighting and thick insulation, reducing energy bills and enabling you to lead a greener lifestyle.
The traditionally styled faade encompasses the front door which opens into a large entrance hall, with coat closet, cloakroom and stairs to the first floor.
The kitchen/breakfast room is to the rear of the property and benefits from bi-folding doors, which open into the garden and rear views. There is an array of sleek dark units which Integrate Bosch appliances, including a fridge freezer, double oven, wine cooler, and dishwasher. There is a large island/breakfast bar which has been finished with quartz worktops. The kitchen is further complemented by a substantial utility room.
There is a separate dining room, whilst the triple aspect sitting room spans the full depth of the property and also enjoys magnificent views of rolling countryside through bi-folding doors. A fireplace sits central to the room and could easily encompass a wood burning stove.
On the first floor, a galleried landing takes in more spectacular views and leads to five generously proportioned bedrooms and a well-appointed family bathroom.
The bathroom has been fitted with a Roca suite and Ghohe fixtures and fittings.
Two of the largest bedrooms both have en-suite shower rooms, whilst the principal bedroom also benefits from fitted wardrobes.
OUTSIDE:
Set within a 0.15 acre plot of low maintenance but equally beautiful family friendly gardens.
From the bi-folding doors there is a patio area which stretches out onto a large expanse of lawn. The garden wraps around two sides of the house and benefits from sunshine most of the day, it is especially lovely in the evening when the sun is setting.
To the front of the property, the large driveway leads to a double garage with pitched roof. Here there is potential to convert to an annexe STPC.
In the small close of just five houses, there is a gate giving access to some enchanting woodland perfect for walking the dog or letting the children run free.
AGENT'S NOTE:
We understand from the vendor that there is a maintenance charge of 70 per annum for the upkeep of the communal areas of this private estate.
SITUATION:
The ancient village of Chartham is four miles west of the cathedral city of Canterbury. It is located on the Great Stour River and is surrounded by beautiful countryside and farmland, including apple and pear orchards. It is served by a village hall, a doctors surgery, a village store, a post office, pubs and a primary school. There is a railway station with easy access to Canterbury and there is also a regular bus service to Canterbury and Ashford and a cycle path runs along the banks of the river Stour all the way into Canterbury.
The nearby cathedral city of Canterbury also has a wide range of amenities, including excellent shopping and leisure facilities, primary and secondary schools as well as three universities, two hospitals and two railway stations. Canterbury also offers superb leisure facilities, along with a diverse selection of restaurants and international eateries.
The thriving market town of Ashford, approx. 12 miles from Chartham, also offers excellent shopping, recreational and educational amenities, along with a high speed rail link from Ashford International Station which reaches London St Pancras in just 38 minutes. The area is very well served by road connections, with the A2/M2 accessible from nearby Canterbury and the M20 (which can be joined at Ashford) both connecting with London and the coast.
The charming market town of Faversham, 9 miles away, has a wide range of high street shops and independent retailers which adorn its attractive high street and its bustling market square. The town also offers excellent leisure facilities with an indoor and outdoor swimming pool, a cinema, a large park and recreation ground, and a museum. There is an array of Shepherd Neame pubs, coffee shops, international restaurants and the popular Macknade farm shop/caf.
We endeavour to make our sales particulars accurate and reliable, however, they do not constitute or form part of an offer or any contract and none is to be relied upon as statements of representation or fact. Any services, systems and appliances listed in this specification have not been tested by us and no guarantee as to their operating ability or efficiency is given. All measurements and floor plans and site plans are a guide to prospective buyers only, and are not precise. Fixtures and fittings shown in any photographs are not necessarily included in the sale and need to be agreed with the seller.
This property has an extraordinarily beautiful, elevated setting, surrounded by woods with splendid views of rolling countryside, yet less than four miles to the Cathedral city of Canterbury and a short walk to the train station with connections to London.
There is approximately 2000 sq.ft of beautifully appointed accommodation with a detached vaulted garage, which holds the potential to convert into a self-contained annexe, ideal for older relatives. The property occupies a generous 0.15 acre plot which is split level and arranged to make the most of the splendid views.
The property has been built to an exceptionally high standard, using fine materials, high specification fixtures and fittings and installing contemporary kitchens and bathrooms.
The property is remarkably energy efficient, with double glazing throughout, zoned central heating, low energy lighting and thick insulation, reducing energy bills and enabling you to lead a greener lifestyle.
The traditionally styled faade encompasses the front door which opens into a large entrance hall, with coat closet, cloakroom and stairs to the first floor.
The kitchen/breakfast room is to the rear of the property and benefits from bi-folding doors, which open into the garden and rear views. There is an array of sleek dark units which Integrate Bosch appliances, including a fridge freezer, double oven, wine cooler, and dishwasher. There is a large island/breakfast bar which has been finished with quartz worktops. The kitchen is further complemented by a substantial utility room.
There is a separate dining room, whilst the triple aspect sitting room spans the full depth of the property and also enjoys magnificent views of rolling countryside through bi-folding doors. A fireplace sits central to the room and could easily encompass a wood burning stove.
On the first floor, a galleried landing takes in more spectacular views and leads to five generously proportioned bedrooms and a well-appointed family bathroom.
The bathroom has been fitted with a Roca suite and Ghohe fixtures and fittings.
Two of the largest bedrooms both have en-suite shower rooms, whilst the principal bedroom also benefits from fitted wardrobes.
OUTSIDE:
Set within a 0.15 acre plot of low maintenance but equally beautiful family friendly gardens.
From the bi-folding doors there is a patio area which stretches out onto a large expanse of lawn. The garden wraps around two sides of the house and benefits from sunshine most of the day, it is especially lovely in the evening when the sun is setting.
To the front of the property, the large driveway leads to a double garage with pitched roof. Here there is potential to convert to an annexe STPC.
In the small close of just five houses, there is a gate giving access to some enchanting woodland perfect for walking the dog or letting the children run free.
AGENT'S NOTE:
We understand from the vendor that there is a maintenance charge of 70 per annum for the upkeep of the communal areas of this private estate.
SITUATION:
The ancient village of Chartham is four miles west of the cathedral city of Canterbury. It is located on the Great Stour River and is surrounded by beautiful countryside and farmland, including apple and pear orchards. It is served by a village hall, a doctors surgery, a village store, a post office, pubs and a primary school. There is a railway station with easy access to Canterbury and there is also a regular bus service to Canterbury and Ashford and a cycle path runs along the banks of the river Stour all the way into Canterbury.
The nearby cathedral city of Canterbury also has a wide range of amenities, including excellent shopping and leisure facilities, primary and secondary schools as well as three universities, two hospitals and two railway stations. Canterbury also offers superb leisure facilities, along with a diverse selection of restaurants and international eateries.
The thriving market town of Ashford, approx. 12 miles from Chartham, also offers excellent shopping, recreational and educational amenities, along with a high speed rail link from Ashford International Station which reaches London St Pancras in just 38 minutes. The area is very well served by road connections, with the A2/M2 accessible from nearby Canterbury and the M20 (which can be joined at Ashford) both connecting with London and the coast.
The charming market town of Faversham, 9 miles away, has a wide range of high street shops and independent retailers which adorn its attractive high street and its bustling market square. The town also offers excellent leisure facilities with an indoor and outdoor swimming pool, a cinema, a large park and recreation ground, and a museum. There is an array of Shepherd Neame pubs, coffee shops, international restaurants and the popular Macknade farm shop/caf.
We endeavour to make our sales particulars accurate and reliable, however, they do not constitute or form part of an offer or any contract and none is to be relied upon as statements of representation or fact. Any services, systems and appliances listed in this specification have not been tested by us and no guarantee as to their operating ability or efficiency is given. All measurements and floor plans and site plans are a guide to prospective buyers only, and are not precise. Fixtures and fittings shown in any photographs are not necessarily included in the sale and need to be agreed with the seller.
Interested in this property?
Your next step is choosing an option below. Our property professionals are happy to help you book a viewing, make an offer or answer questions about the local area.
