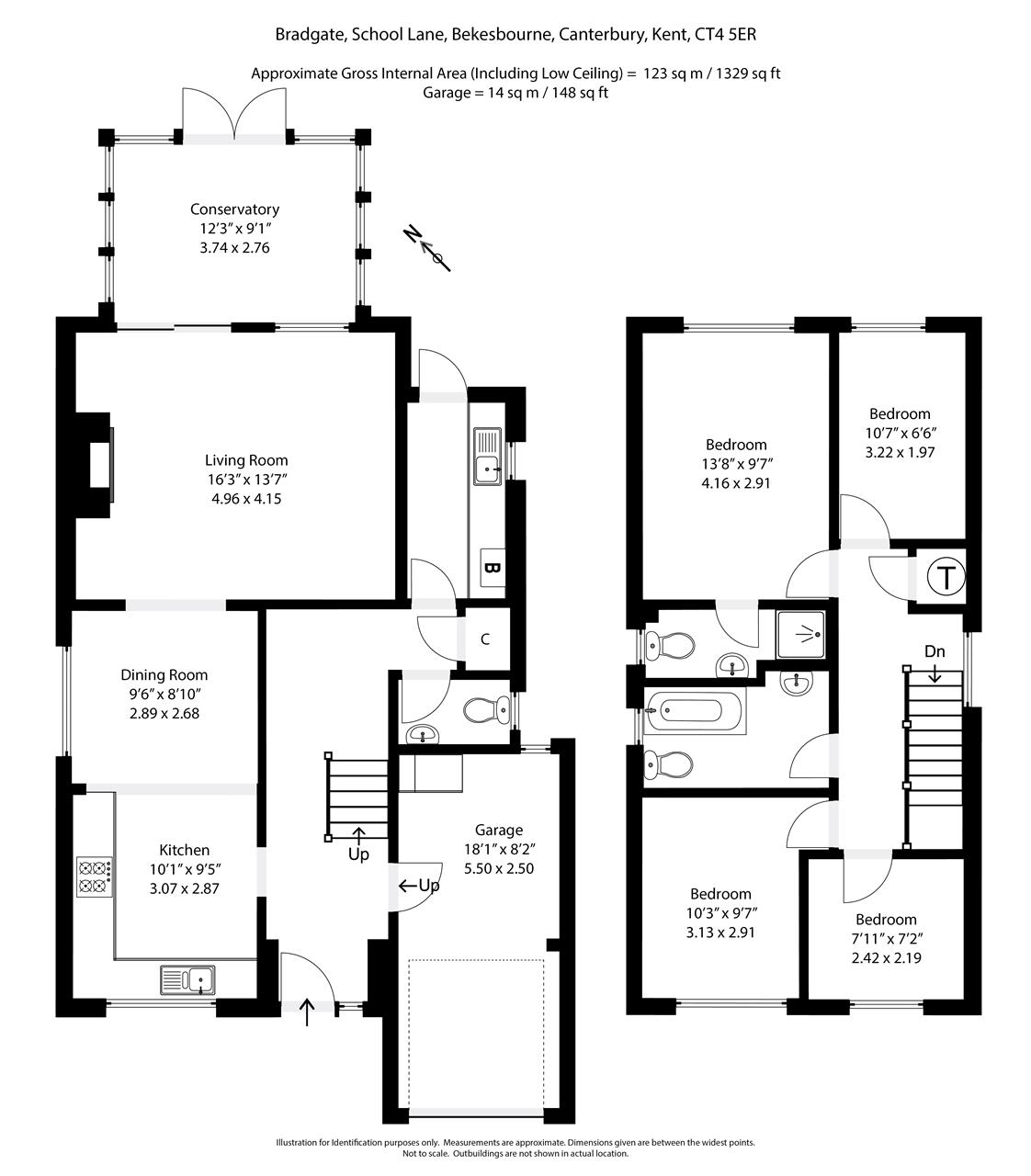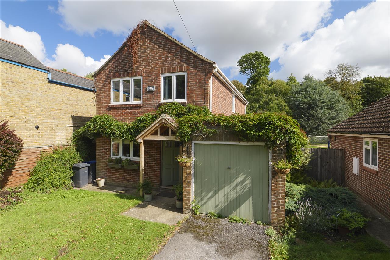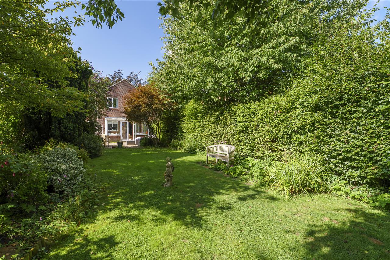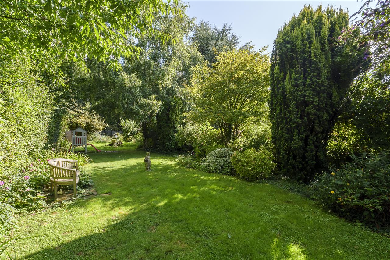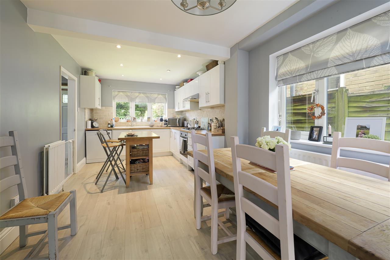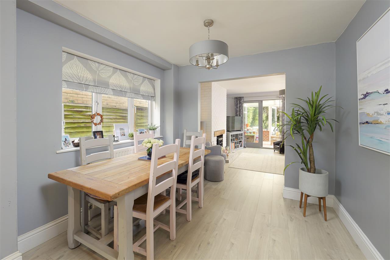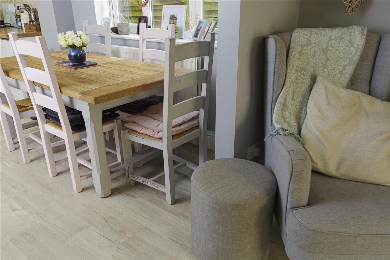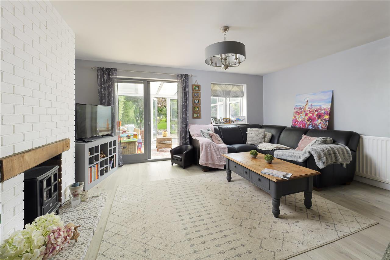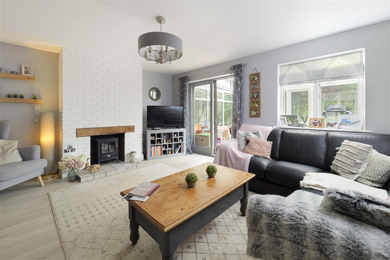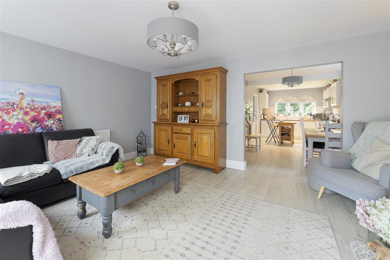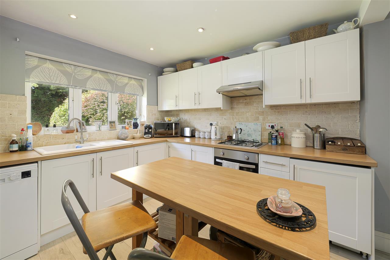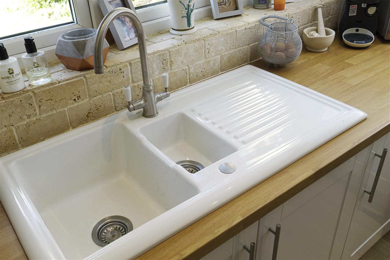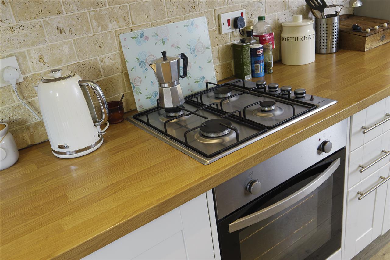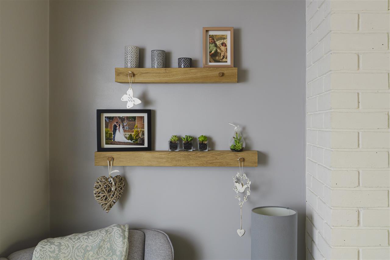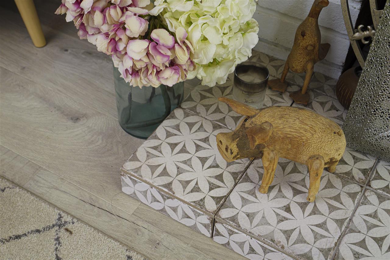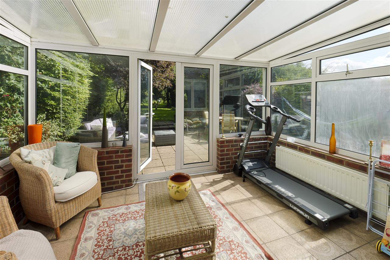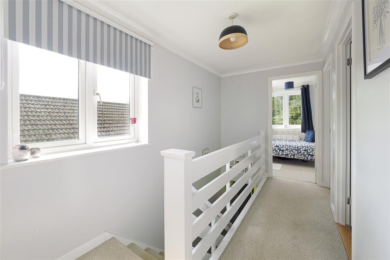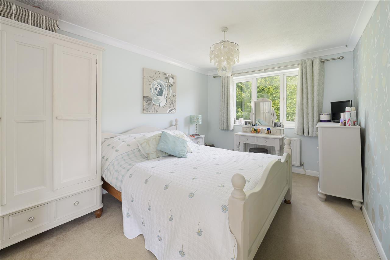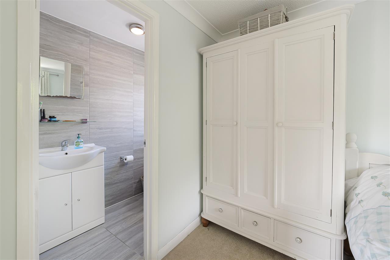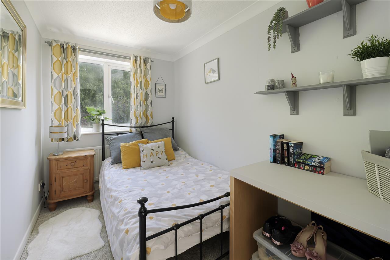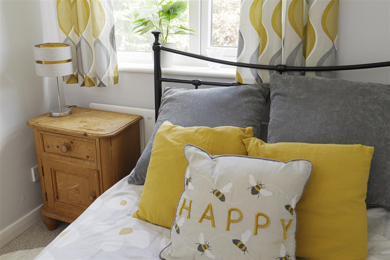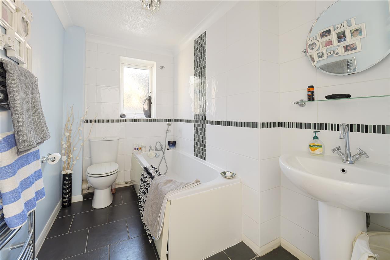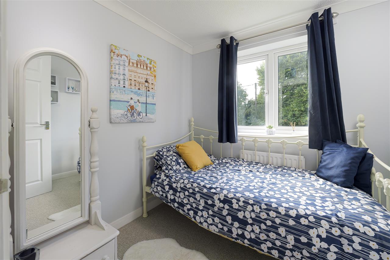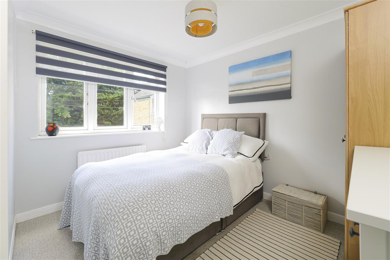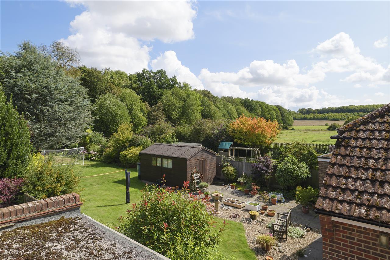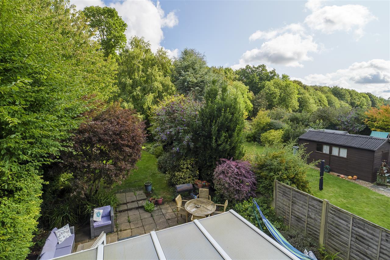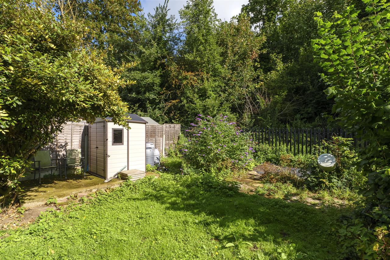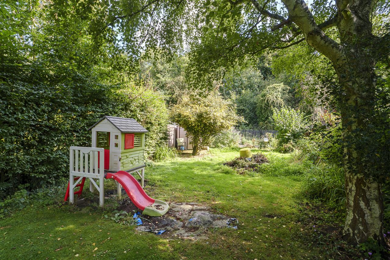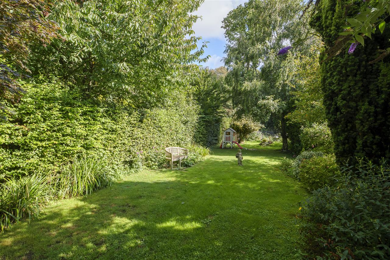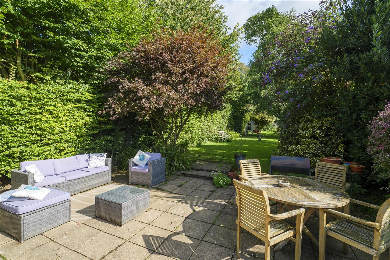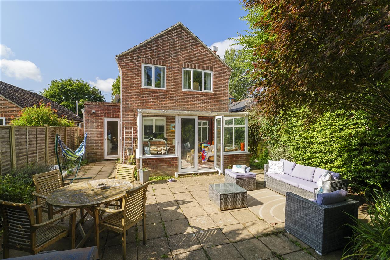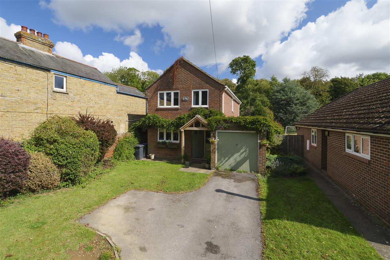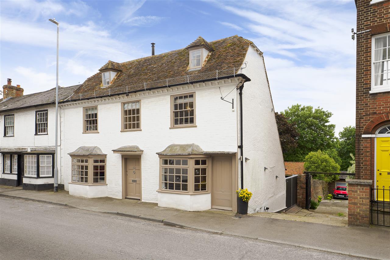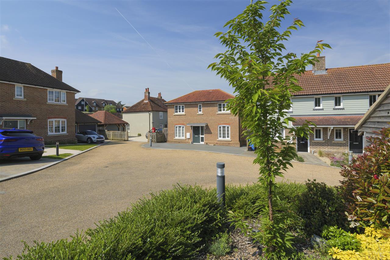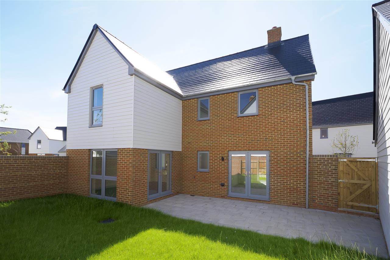Sold
£525,000
Bradgate, Bekesbourne
- 4 Bed
- 2 Bathrooms
- 2 Receptions
A delightful detached four bedroomed property built in the late 1980s, offering almost 1500 sq. ft of bright and airy accommodation…
Key features
- Delightful Detached Property
- Four Bedrooms & Two Bathrooms
- Open Plan Living Areas
- Separate Utility & Conservatory
- Garage With Opportunity To Convert
- Enchanting Established 140 Ft Rear Garden
- Generous Front Garden With Driveway
- Rural Location - Four Miles To Canterbury
- Chain Free
- EPC RATING - E COUNCIL TAX - F
Full property description
A delightful detached four bedroomed property built in the late 1980s, offering almost 1500 sq. ft of bright and airy accommodation which includes an integral garage which presents an opportunity to convert offering additional living accommodation or small annexe.
Bradgate, is set back from the lane with a driveway large enough for several cars, to the rear there is an established and enchanting 140 ft garden which is complemented by a double-glazed sunroom.
The current owners have made many enhancements to the property over the years including the removal of walls, creating a large open plan family living area perfect for entertaining.
The front door sits beneath a timber built pitched canopy and opens into a large entrance hall with stairs to the first floor, a bespoke wine cellar has been built under the stairs, whilst at the rear of the hallway there is a utility area and cloakroom. High quality flooring has been laid seamlessly throughout and leads through to the open plan living space.
The area has been creatively designed, with rooms connecting to one another, although showing clear divsion for dining and relaxing.
The kitchen has an array of wall and floor units which have been finished with wood effect work tops and stone tiles. All main appliances are integrated whilst a ceramic sink sits within the work tops, overlooking the front garden.
The kitchen breakfast area leads through to a dining room which in turn opens into a sitting room with electric stove nestled within a brick chimney breast, which has been finished with an oak bressummer and attractive tiles.
The area is further enhanced by a double-glazed sunroom which can be accessed via sliding doors.
To the first floor a galleried landing leads to four generously proportioned bedrooms and a well-appointed family bathroom. The main bedroom has views of garden and benefits from a recently installed ensuite.
OUTSIDE:
The driveway provides parking for several cars and leads to the integral garage, which holds the potential to convert offering additional living space or creating a small annexe.
The enchanting garden can be accessed via the conservatory and utility area and is almost 150 ft long and mainly laid to lawn, feeling private and peaceful, enclosed by an abundance of shrubs and mature trees.
SITUATION:
The village is surrounded by much beautiful countryside, including Howletts Wildlife Park, and is ideal for those who enjoy outdoor pursuits.
Bekesbourne is served by a train station with a regular service from Dover to London Victoria (via Canterbury East), Bekesbourne also enjoys excellent access to the city of Canterbury and good access to London via the A2/M2 motorway network.
The neighbouring villages of Bridge and Littlebourne both just two miles away offer good local services including primary schools, village stores, churches, Post Offices, and doctors surgeries.
The cathedral city of Canterbury is just five miles away and is a vibrant and cosmopolitan city, with a thriving city centre offering a wide array of High Street brands alongside a diverse mix of independent retailers, cafes, and international restaurants. The city also offers a fine selection of sporting, leisure, and recreational amenities, including the refurbished Marlowe Theatre.
Canterbury has an excellent choice of educational amenities, ranging from Grammar schools to well-regarded private schools and three universities. Canterbury offers a regular rail service to London Victoria, Charing Cross and Cannon Street and the high-speed rail link connects with Londons St Pancras from Canterbury West station in just under one hour.
The historic market town of Sandwich is just ten miles away. This is one of the Cinque Ports and a bustling little town with many independent shops and restaurants, good facilities, and a lovely quay. While once a major port, it is now two miles from the sea and its historic centre is preserved as a conservation area. It offers a good range of shops, restaurants, and a mainline station with a high-speed link to Ashford and London St Pancras. The town is well served with a fine selection of state, private and grammar schools, including the renowned Sir Roger Manwood's.
Sandwich is surrounded by lovely countryside that has many good country walks and bridle paths, whilst Sandwich Bay is home to numerous nature reserves and two world class golf courses, the Royal St. George's Golf Club and the Princes' Golf Club.
We endeavour to make our sales particulars accurate and reliable, however, they do not constitute or form part of an offer or any contract and none is to be relied upon as statements of representation or fact. Any services, systems and appliances listed in this specification have not been tested by us and no guarantee as to their operating ability or efficiency is given. All measurements and floor plans and site plans are a guide to prospective buyers only, and are not precise. Fixtures and fittings shown in any photographs are not necessarily included in the sale and need to be agreed with the seller.
Bradgate, is set back from the lane with a driveway large enough for several cars, to the rear there is an established and enchanting 140 ft garden which is complemented by a double-glazed sunroom.
The current owners have made many enhancements to the property over the years including the removal of walls, creating a large open plan family living area perfect for entertaining.
The front door sits beneath a timber built pitched canopy and opens into a large entrance hall with stairs to the first floor, a bespoke wine cellar has been built under the stairs, whilst at the rear of the hallway there is a utility area and cloakroom. High quality flooring has been laid seamlessly throughout and leads through to the open plan living space.
The area has been creatively designed, with rooms connecting to one another, although showing clear divsion for dining and relaxing.
The kitchen has an array of wall and floor units which have been finished with wood effect work tops and stone tiles. All main appliances are integrated whilst a ceramic sink sits within the work tops, overlooking the front garden.
The kitchen breakfast area leads through to a dining room which in turn opens into a sitting room with electric stove nestled within a brick chimney breast, which has been finished with an oak bressummer and attractive tiles.
The area is further enhanced by a double-glazed sunroom which can be accessed via sliding doors.
To the first floor a galleried landing leads to four generously proportioned bedrooms and a well-appointed family bathroom. The main bedroom has views of garden and benefits from a recently installed ensuite.
OUTSIDE:
The driveway provides parking for several cars and leads to the integral garage, which holds the potential to convert offering additional living space or creating a small annexe.
The enchanting garden can be accessed via the conservatory and utility area and is almost 150 ft long and mainly laid to lawn, feeling private and peaceful, enclosed by an abundance of shrubs and mature trees.
SITUATION:
The village is surrounded by much beautiful countryside, including Howletts Wildlife Park, and is ideal for those who enjoy outdoor pursuits.
Bekesbourne is served by a train station with a regular service from Dover to London Victoria (via Canterbury East), Bekesbourne also enjoys excellent access to the city of Canterbury and good access to London via the A2/M2 motorway network.
The neighbouring villages of Bridge and Littlebourne both just two miles away offer good local services including primary schools, village stores, churches, Post Offices, and doctors surgeries.
The cathedral city of Canterbury is just five miles away and is a vibrant and cosmopolitan city, with a thriving city centre offering a wide array of High Street brands alongside a diverse mix of independent retailers, cafes, and international restaurants. The city also offers a fine selection of sporting, leisure, and recreational amenities, including the refurbished Marlowe Theatre.
Canterbury has an excellent choice of educational amenities, ranging from Grammar schools to well-regarded private schools and three universities. Canterbury offers a regular rail service to London Victoria, Charing Cross and Cannon Street and the high-speed rail link connects with Londons St Pancras from Canterbury West station in just under one hour.
The historic market town of Sandwich is just ten miles away. This is one of the Cinque Ports and a bustling little town with many independent shops and restaurants, good facilities, and a lovely quay. While once a major port, it is now two miles from the sea and its historic centre is preserved as a conservation area. It offers a good range of shops, restaurants, and a mainline station with a high-speed link to Ashford and London St Pancras. The town is well served with a fine selection of state, private and grammar schools, including the renowned Sir Roger Manwood's.
Sandwich is surrounded by lovely countryside that has many good country walks and bridle paths, whilst Sandwich Bay is home to numerous nature reserves and two world class golf courses, the Royal St. George's Golf Club and the Princes' Golf Club.
We endeavour to make our sales particulars accurate and reliable, however, they do not constitute or form part of an offer or any contract and none is to be relied upon as statements of representation or fact. Any services, systems and appliances listed in this specification have not been tested by us and no guarantee as to their operating ability or efficiency is given. All measurements and floor plans and site plans are a guide to prospective buyers only, and are not precise. Fixtures and fittings shown in any photographs are not necessarily included in the sale and need to be agreed with the seller.
Interested in this property?
Your next step is choosing an option below. Our property professionals are happy to help you book a viewing, make an offer or answer questions about the local area.
