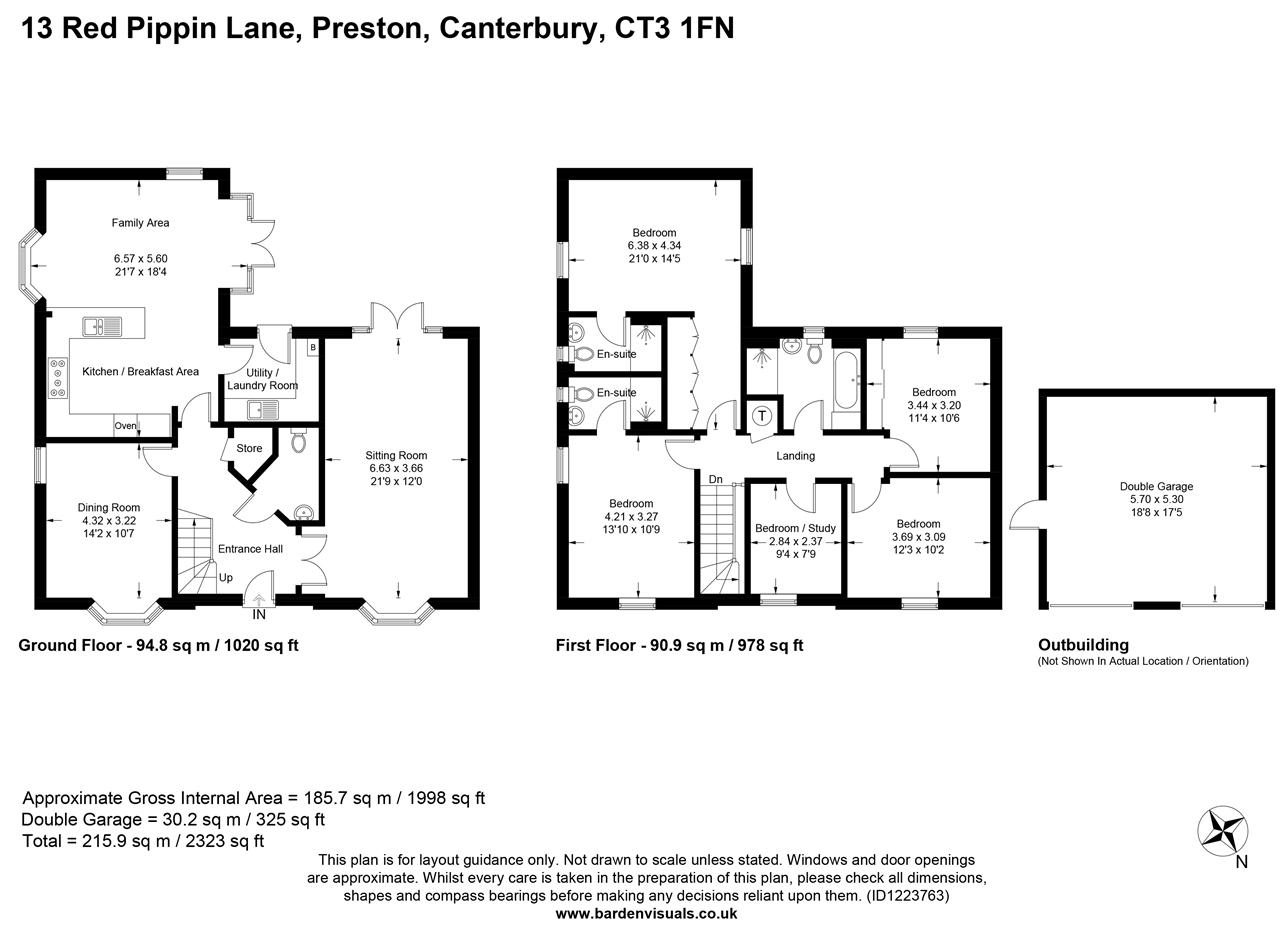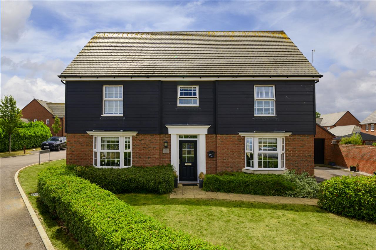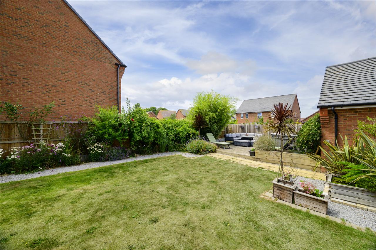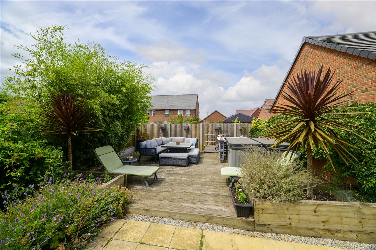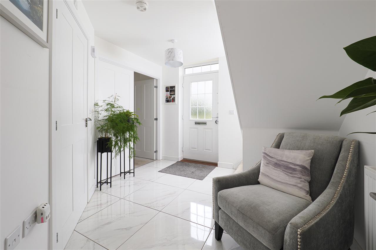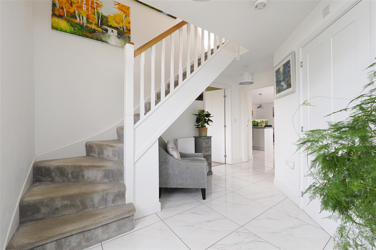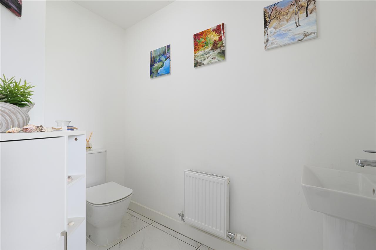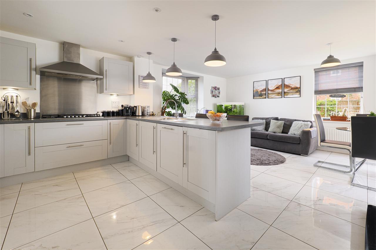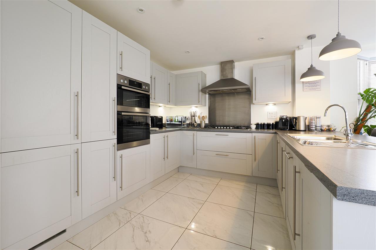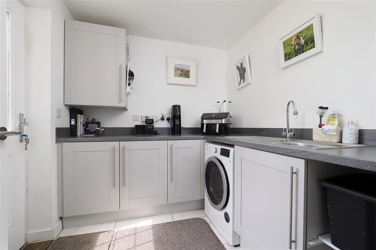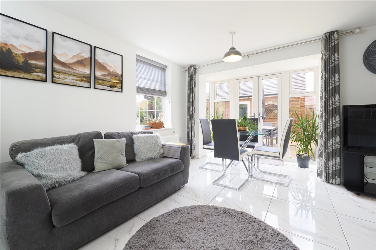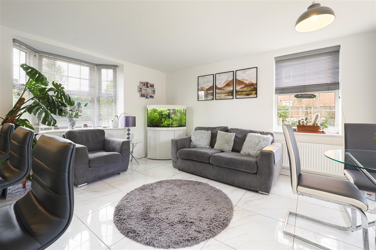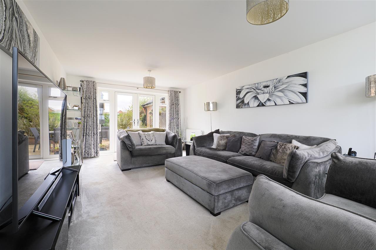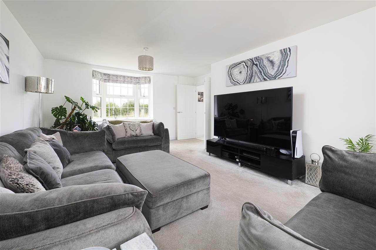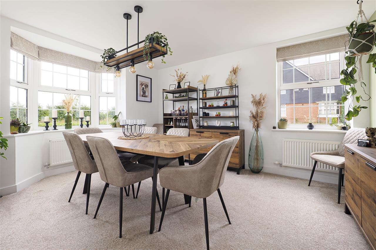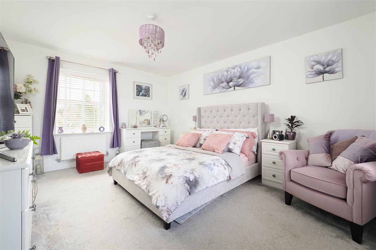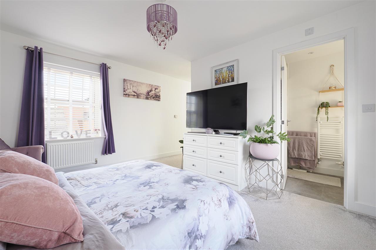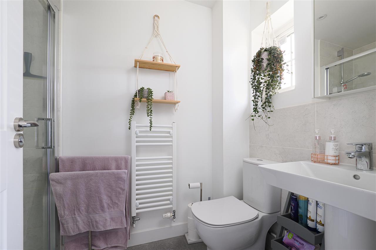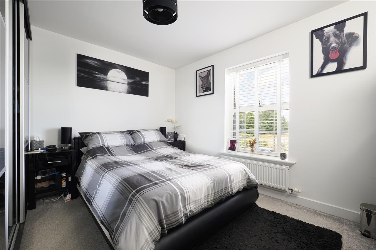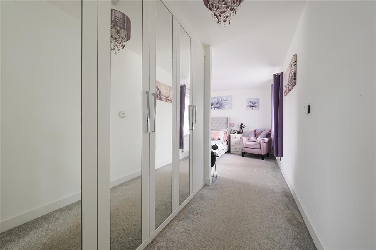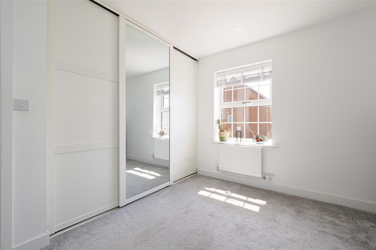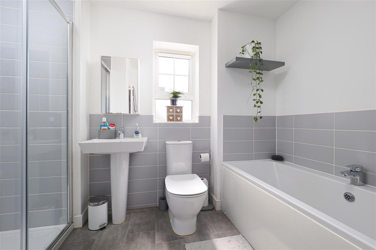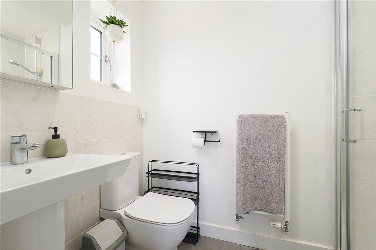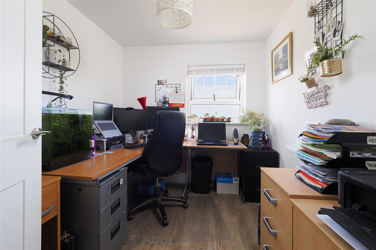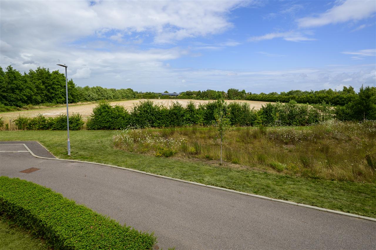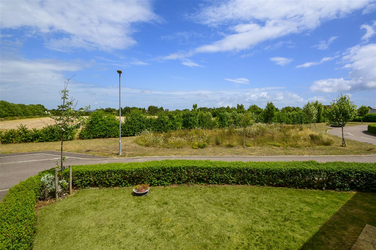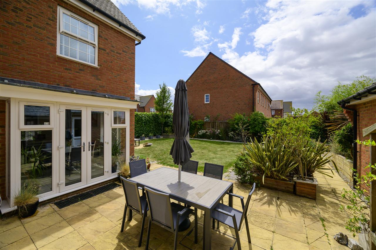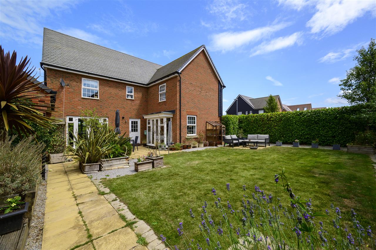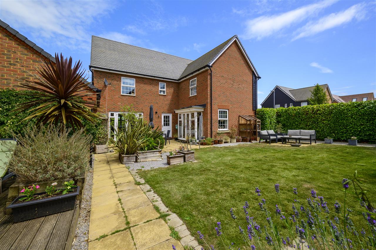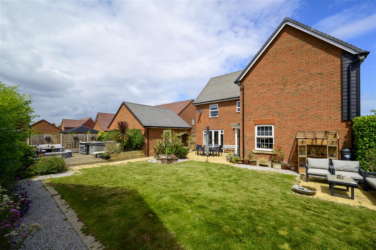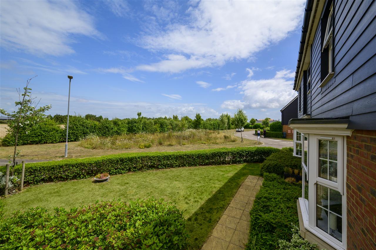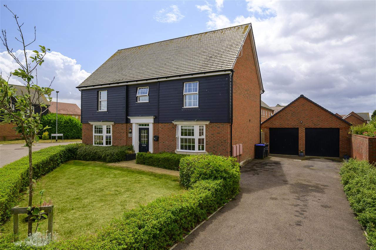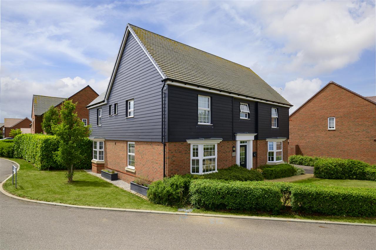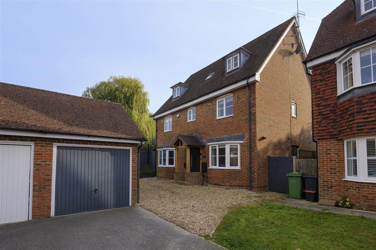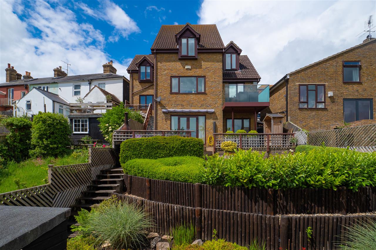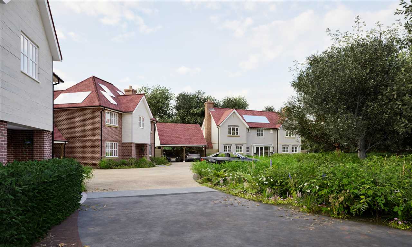Sold
£650,000 Offers Over
13 Red Pippin Lane, Preston
- 5 Bed
- 3 Bathrooms
- 2 Receptions
A striking five-bedroom detached residence built in 2018, this impressive five-bedroom detached home forms part of an attractive semi-rural development just…
Key features
- Striking Detached Modern Family Residence
- Five Bedrooms & Three Bathrooms
- Almost 2000 Sq.Ft Of Versatile Accommodation
- Open Plan Kitchen Breakfast Room
- Landscaped South Facing Rear Graden
- Double Garage u00c2u0096 Ideal Home Gym/Games Room
- Exceptionally Energy Efficient
- Semi Rural Village Location
- Easy Access To The Cathedral City Of Canterbury
- EPC RATING: B - COUNCIL TAX: G
Full property description
A striking five-bedroom detached residence built in 2018, this impressive five-bedroom detached home forms part of an attractive semi-rural development just outside the village of Preston, a few miles from the Cathedral city of Canterbury.
Offering nearly 2,000 sq. ft. of thoughtfully arranged living space, the property also benefits from a double garage and a desirable south-facing rear gardenperfectly suited for modern family living.
Designed for comfort, efficiency, and functionality, the home combines excellent energy performance with contemporary conveniences. A fully integrated kitchen, multiple bathrooms, and spacious interiors ensure ease of living for a busy household.
The front door opens into a spacious, fully tiled entrance hall complete with a cloakroom and a large storage cupboard. To the right, French doors reveal a generous 20-ft bay-fronted sitting room that enjoys direct access to the gardenideal for both relaxing and entertaining.
At the heart of the home is a beautiful open-plan kitchen and breakfast room. This light-filled space opens onto the sun terrace via patio doors and features an extensive range of shaker-style cabinetry with laminate worktops and a central breakfast bar island. Integrated AEG appliances include a double oven, fridge-freezer, and dishwasher. A separate utility room provides additional storage and space for laundry appliances.
Adjacent to the kitchen, a dual-aspect formal dining room overlooks the front of the house, offering a more intimate setting for entertaining or family meals.
Upstairs, five generously sized bedrooms are arranged around a bright landing. The principal bedroom features an expanse of fitted wardrobes and an en-suite shower room. A second bedroom also benefits from an en-suite, while a stylish family bathroom serves the remaining rooms.
OUTSIDE:
The south-facing rear garden stretches the full width of the house and is mainly laid to lawn, bordered by colourful planting and mature hedging for privacy. In one corner, a raised decked area, screened by established bamboo, houses a hot tub and seating area. The hot tub may be included in the sale by separate negotiation.
A paved patio, accessible from three points within the house, provides the ideal setting for outdoor dining and relaxation. From here, a path leads to the double garage, which offers potential as a workshop, gym, or games room, depending on lifestyle needs.
SITUATION:
Red Pippin Lane is set in the charming village of Preston which is home to The Church of St. Mildred, The Half Moon and Seven Stars public house, a village shop, a butchers and a primary school.
Preston is surrounded by some beautiful countryside which is ideal for walking, cycling and riding, whilst the nearby Stodmarsh Nature Reserve is home to many species of migrating birds and wildlife.
Situated close by is the historic market town of Sandwich which is a bustling little town and one of the Cinque Ports. It has many independent shops and restaurants, a well-regarded grammar school and a lovely quay.
The village of Wingham which is approximately two miles away and also offers a wider range of shops and amenities including a doctors surgery and a dentist.
There is a regular bus route between Sandwich, Wingham and Canterbury and the A2 can be accessed via the nearby villages of Barham and Bekesbourne.
The bustling cathedral city of Canterbury is just eight miles away and this offers an excellent range of shopping, leisure and educational amenities, including both state and private schools and three universities. It has two hospitals and two mainline railway stations (one with a high speed rail link which reaches London St. Pancras in just under an hour), along with a vibrant high street offering a fine selection of high street brands, independent boutique style shops and a wide range of pubs and restaurants serving a host of international cuisines.
The Channel Tunnel terminal at Folkestone (17 miles) provides a regular shuttle service to the Continent, whilst the Port of Dover (19 miles) also provides regular ferry crossings to the Continent.
We endeavour to make our sales particulars accurate and reliable, however, they do not constitute or form part of an offer or any contract and none is to be relied upon as statements of representation or fact. Any services, systems and appliances listed in this specification have not been tested by us and no guarantee as to their operating ability or efficiency is given. All measurements and floor plans and site plans are a guide to prospective buyers only, and are not precise. Fixtures and fittings shown in any photographs are not necessarily included in the sale and need to be agreed with the seller.
Offering nearly 2,000 sq. ft. of thoughtfully arranged living space, the property also benefits from a double garage and a desirable south-facing rear gardenperfectly suited for modern family living.
Designed for comfort, efficiency, and functionality, the home combines excellent energy performance with contemporary conveniences. A fully integrated kitchen, multiple bathrooms, and spacious interiors ensure ease of living for a busy household.
The front door opens into a spacious, fully tiled entrance hall complete with a cloakroom and a large storage cupboard. To the right, French doors reveal a generous 20-ft bay-fronted sitting room that enjoys direct access to the gardenideal for both relaxing and entertaining.
At the heart of the home is a beautiful open-plan kitchen and breakfast room. This light-filled space opens onto the sun terrace via patio doors and features an extensive range of shaker-style cabinetry with laminate worktops and a central breakfast bar island. Integrated AEG appliances include a double oven, fridge-freezer, and dishwasher. A separate utility room provides additional storage and space for laundry appliances.
Adjacent to the kitchen, a dual-aspect formal dining room overlooks the front of the house, offering a more intimate setting for entertaining or family meals.
Upstairs, five generously sized bedrooms are arranged around a bright landing. The principal bedroom features an expanse of fitted wardrobes and an en-suite shower room. A second bedroom also benefits from an en-suite, while a stylish family bathroom serves the remaining rooms.
OUTSIDE:
The south-facing rear garden stretches the full width of the house and is mainly laid to lawn, bordered by colourful planting and mature hedging for privacy. In one corner, a raised decked area, screened by established bamboo, houses a hot tub and seating area. The hot tub may be included in the sale by separate negotiation.
A paved patio, accessible from three points within the house, provides the ideal setting for outdoor dining and relaxation. From here, a path leads to the double garage, which offers potential as a workshop, gym, or games room, depending on lifestyle needs.
SITUATION:
Red Pippin Lane is set in the charming village of Preston which is home to The Church of St. Mildred, The Half Moon and Seven Stars public house, a village shop, a butchers and a primary school.
Preston is surrounded by some beautiful countryside which is ideal for walking, cycling and riding, whilst the nearby Stodmarsh Nature Reserve is home to many species of migrating birds and wildlife.
Situated close by is the historic market town of Sandwich which is a bustling little town and one of the Cinque Ports. It has many independent shops and restaurants, a well-regarded grammar school and a lovely quay.
The village of Wingham which is approximately two miles away and also offers a wider range of shops and amenities including a doctors surgery and a dentist.
There is a regular bus route between Sandwich, Wingham and Canterbury and the A2 can be accessed via the nearby villages of Barham and Bekesbourne.
The bustling cathedral city of Canterbury is just eight miles away and this offers an excellent range of shopping, leisure and educational amenities, including both state and private schools and three universities. It has two hospitals and two mainline railway stations (one with a high speed rail link which reaches London St. Pancras in just under an hour), along with a vibrant high street offering a fine selection of high street brands, independent boutique style shops and a wide range of pubs and restaurants serving a host of international cuisines.
The Channel Tunnel terminal at Folkestone (17 miles) provides a regular shuttle service to the Continent, whilst the Port of Dover (19 miles) also provides regular ferry crossings to the Continent.
We endeavour to make our sales particulars accurate and reliable, however, they do not constitute or form part of an offer or any contract and none is to be relied upon as statements of representation or fact. Any services, systems and appliances listed in this specification have not been tested by us and no guarantee as to their operating ability or efficiency is given. All measurements and floor plans and site plans are a guide to prospective buyers only, and are not precise. Fixtures and fittings shown in any photographs are not necessarily included in the sale and need to be agreed with the seller.
Interested in this property?
Your next step is choosing an option below. Our property professionals are happy to help you book a viewing, make an offer or answer questions about the local area.
