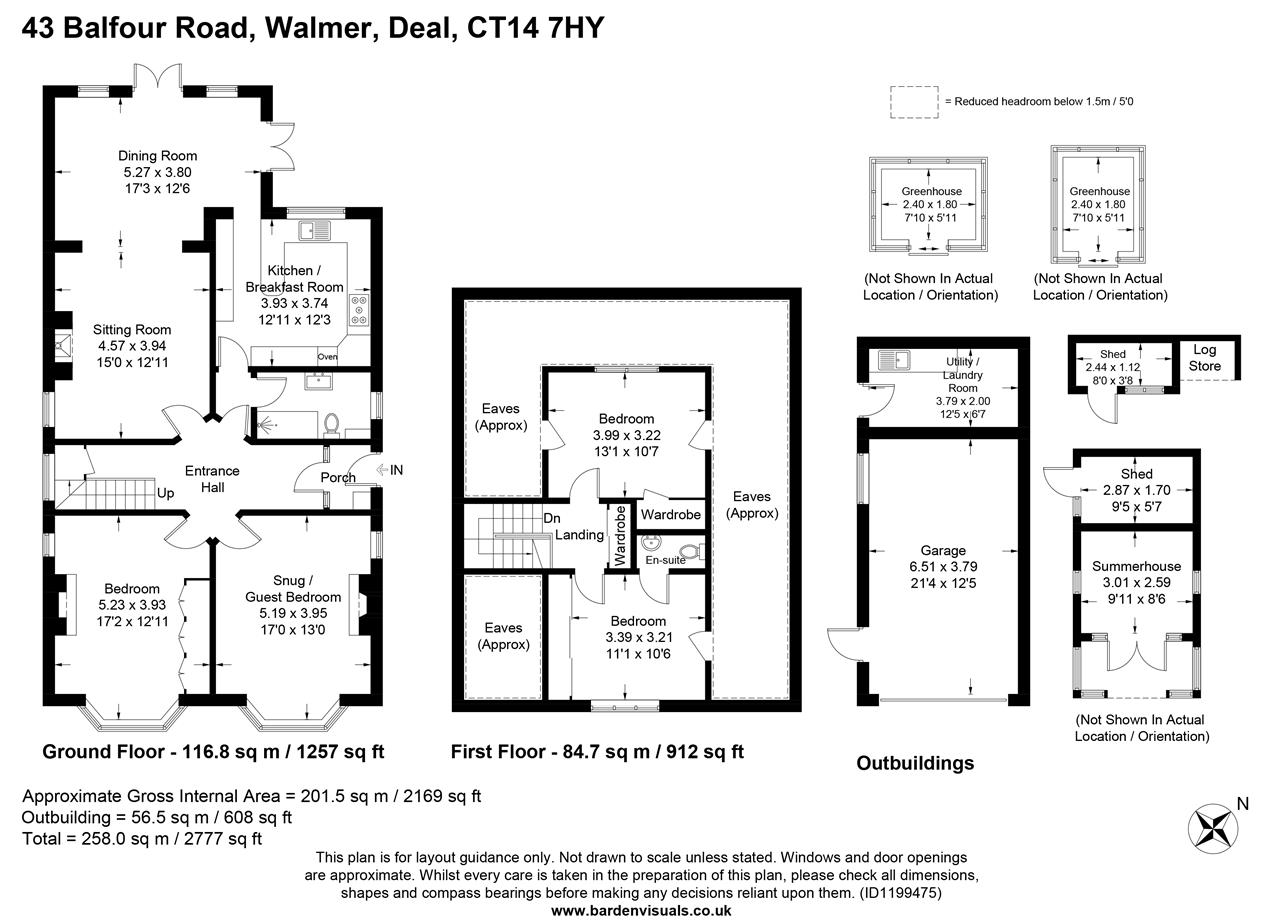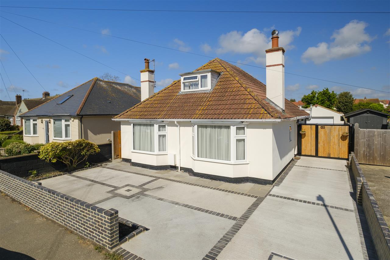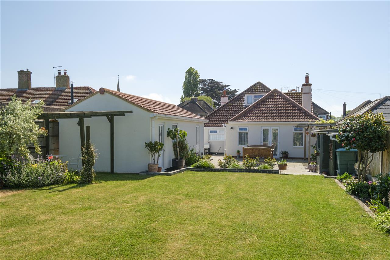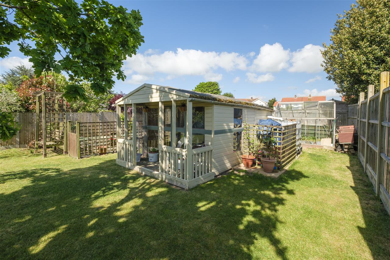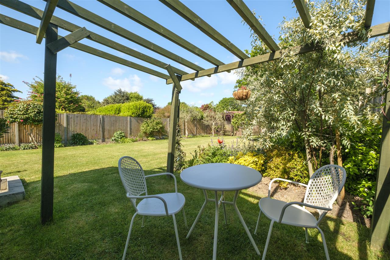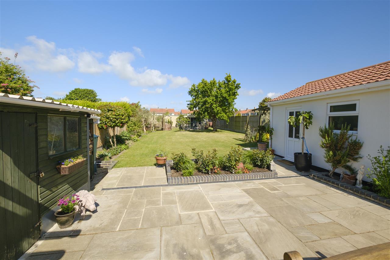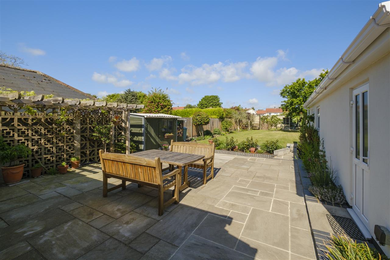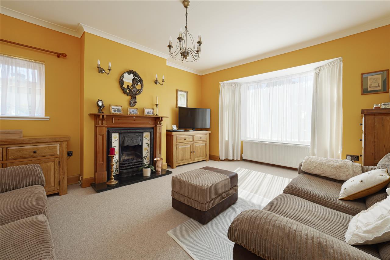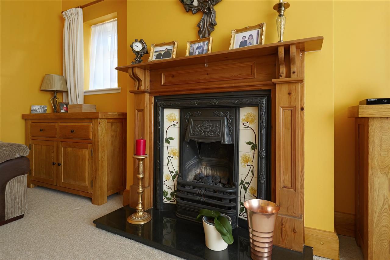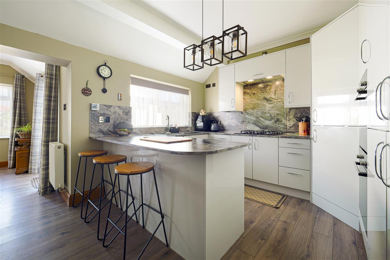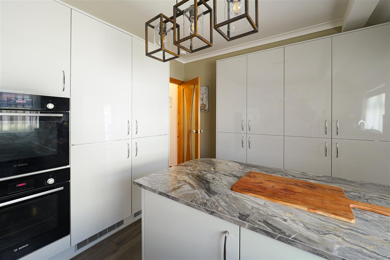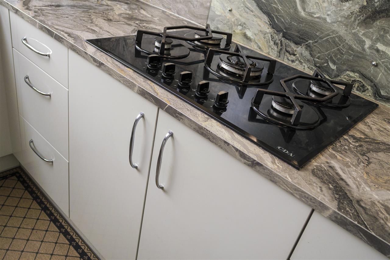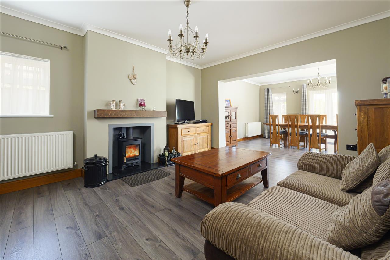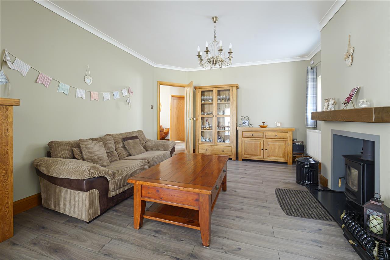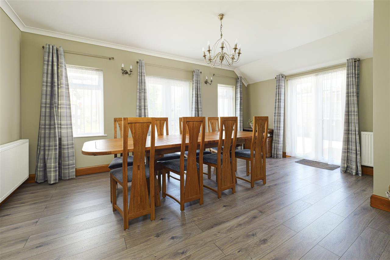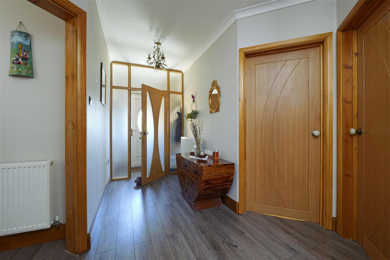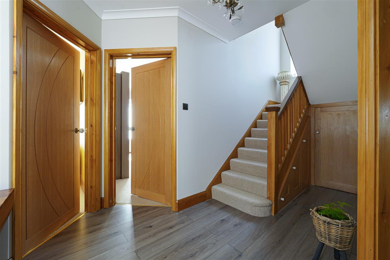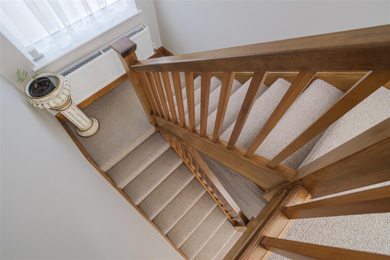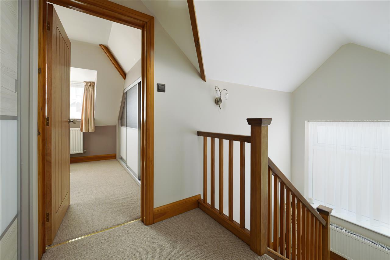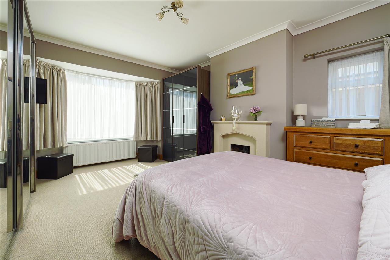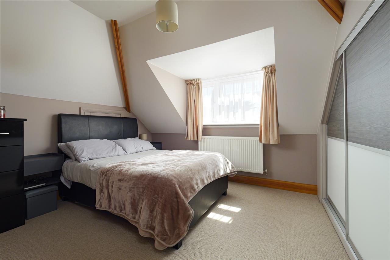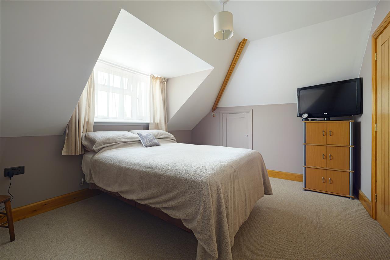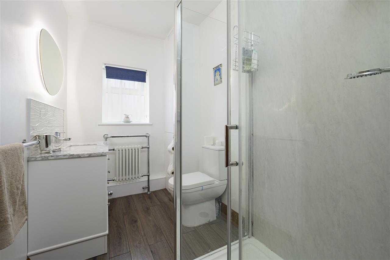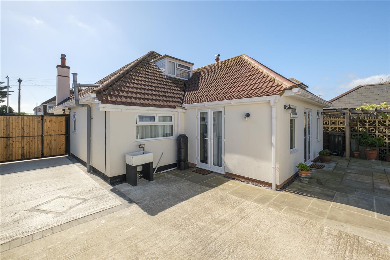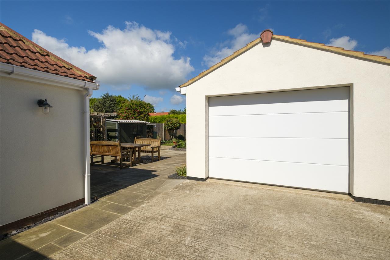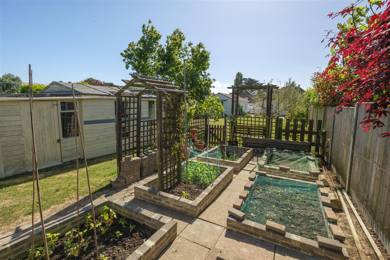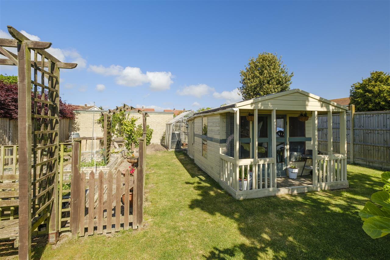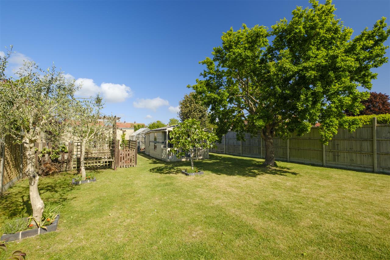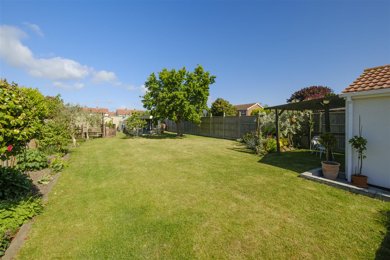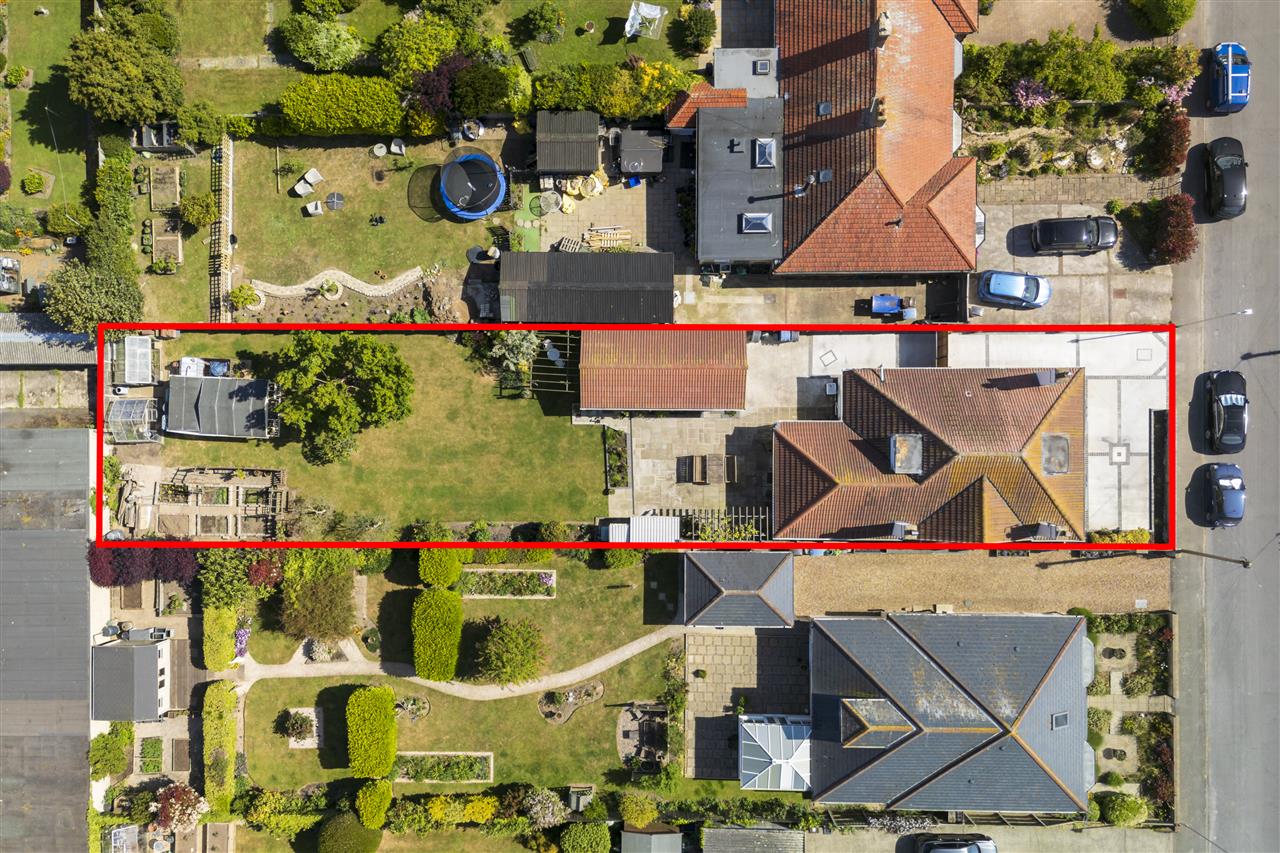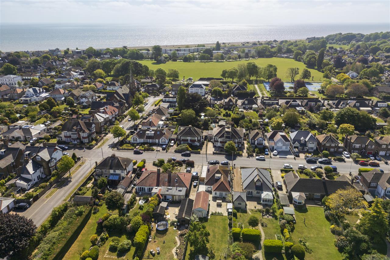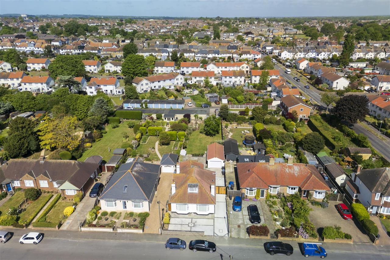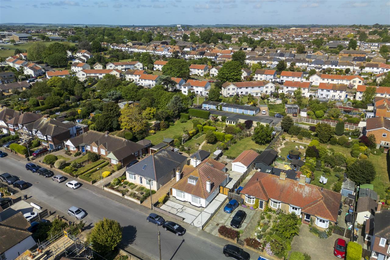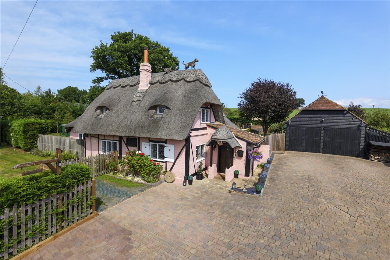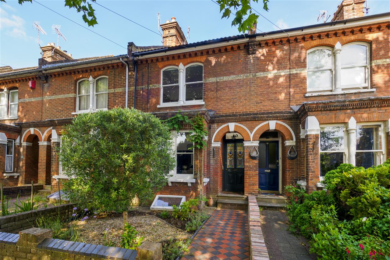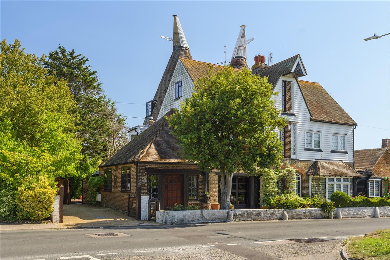£760,000
43 Balfour Road, Walmer
- 4 Bed
- 1 Bathrooms
- 2 Receptions
A creatively extended four-bedroom detached residence offering almost 2,200 sq. ft of spectacular accommodation, with an equally sizeable rear garden. It…
Key features
- Creatively Extended Detached Residence
- Almost 2200 Sq.FT Of Versatile Accommodation
- Four Bedrooms & Open Plan Living Area
- Significantly Enhanced Throughout
- Fully Integrated Wren Kitchen
- 120 Ft Rear Garden With Summer House
- Detached Garage With Potential To Create Annexe STPC
- Desirable Road Close To Seafront
- EPC RATING: D - COUNCIL TAX: E
Full property description
A creatively extended four-bedroom detached residence offering almost 2,200 sq. ft of spectacular accommodation, with an equally sizeable rear garden. It also features a separate garage, which offers potential to be converted into a self-contained annexe (subject to planning consent STPC).
Balfour Road is enviably situated just a ten-minute stroll from the seafront and is also within walking distance of the bustling seaside town of Deal.
Built in the 1930s, the property has been transformed in recent years by the current owners, who have significantly improved it, not just aesthetically but deep within the propertys infrastructure. A recently installed roof, double-glazed windows, a new central heating system with gas boiler, and a full electrical rewire ensure the property runs efficiently and achieves an excellent energy rating. Oak doors and staircase enhance the neutral dcor, whilst a wood-burning stove, fully integrated Wren kitchen, and recently fitted shower room complement the character found throughout the home.
The house is set back from the road, with a driveway leading to gated parking and the main front door. This opens into a lobby with storage, which in turn leads to a central entrance hall.
To the left is a bay-fronted sitting room with an ornate cast iron fireplace. This room could also serve as an additional bedroom, thanks to the extensive living space at the rear of the property. The dining area forms part of the extension and has two sets of French doors leading to the garden. It is open to a relaxed seating area with wood-burning stove.
The kitchen has been recently fitted with an array of modern units supplied by Wren, a bespoke kitchen designer. All main appliances are integrated and include a full-height fridge and separate freezer, a dishwasher, double oven, and gas hob. The space is finished with marble-effect worktops that extend into a breakfast bar.
The ground floor is completed by a large double bedroom and a well-appointed shower room.
On the first floor, there are two double bedrooms. The front bedroom includes Sharps fitted wardrobes and a small en-suite with a basin and WC. This space could potentially be reconfiguredby knocking through to the wardrobeto create a full Jack and Jill bathroom accessible from both bedrooms.
OUTSIDE:
The property occupies a generous plot, with a beautifully landscaped garden stretching over 120 ft in length. The garden features established shrubs, young trees, and multiple seating areas. A patio, accessed directly from the house, leads onto a lawn, with a summer house and vegetable garden situated at the far end. The garage, which is currently divided to include storage and a small kitchenette, presents a fantastic opportunity to be converted into a self-contained annexe (STPC).
SITUATION:
The property is situated in the charming village of Walmer, just a few minutes walk from Walmer Castle and Walmer Beach, and overlooks the castle grounds. The village is steeped in history, reputed to be a possible location for Julius Caesar's first arrival in Britain.
Walmer has a train station with a high-speed rail connection to London and an excellent selection of schools. These include two primary schools within walking distance, and a secondary school less than a few miles away. Sir Roger Manwoods Grammar School (Ofsted rating: Outstanding) is approximately 5.2 miles away in Sandwich.
The nearby town of Deal is approximately a 20-minute walk along the promenade and cycle path. Deal is a popular seaside fishing town located eight miles northeast of Dover and eight miles south of Ramsgate. It became a 'limb port' of the Cinque Ports in 1278 and later grew into the busiest port in England. Today, it is a vibrant seaside resort, with quaint streets and houses that reflect its rich history, along with many ancient buildings and monuments. In 1968, Middle Street became the first designated Conservation Area in Kent. On clear days, the coast of Franceabout twenty-five miles awayis visible from the town. The impressive Tudor castle, commissioned by King Henry VIII, features a unique rose-shaped floor plan.
There is a farmers market on Wednesdays selling local produce, as well as a well-established general market on Saturdays. The town has a strong independent retail sector, alongside a number of more widely known shops in the town centre. The popular Astor Theatre in Deal offers musical performances, live theatre, exhibitions, movies, classes, and clubs.
We endeavour to make our sales particulars accurate and reliable, however, they do not constitute or form part of an offer or any contract and none is to be relied upon as statements of representation or fact. Any services, systems and appliances listed in this specification have not been tested by us and no guarantee as to their operating ability or efficiency is given. All measurements, floor plans and site plans are a guide to prospective buyers only, and are not precise. Fixtures and fittings shown in any photographs are not necessarily included in the sale and need to be agreed with the seller.
Balfour Road is enviably situated just a ten-minute stroll from the seafront and is also within walking distance of the bustling seaside town of Deal.
Built in the 1930s, the property has been transformed in recent years by the current owners, who have significantly improved it, not just aesthetically but deep within the propertys infrastructure. A recently installed roof, double-glazed windows, a new central heating system with gas boiler, and a full electrical rewire ensure the property runs efficiently and achieves an excellent energy rating. Oak doors and staircase enhance the neutral dcor, whilst a wood-burning stove, fully integrated Wren kitchen, and recently fitted shower room complement the character found throughout the home.
The house is set back from the road, with a driveway leading to gated parking and the main front door. This opens into a lobby with storage, which in turn leads to a central entrance hall.
To the left is a bay-fronted sitting room with an ornate cast iron fireplace. This room could also serve as an additional bedroom, thanks to the extensive living space at the rear of the property. The dining area forms part of the extension and has two sets of French doors leading to the garden. It is open to a relaxed seating area with wood-burning stove.
The kitchen has been recently fitted with an array of modern units supplied by Wren, a bespoke kitchen designer. All main appliances are integrated and include a full-height fridge and separate freezer, a dishwasher, double oven, and gas hob. The space is finished with marble-effect worktops that extend into a breakfast bar.
The ground floor is completed by a large double bedroom and a well-appointed shower room.
On the first floor, there are two double bedrooms. The front bedroom includes Sharps fitted wardrobes and a small en-suite with a basin and WC. This space could potentially be reconfiguredby knocking through to the wardrobeto create a full Jack and Jill bathroom accessible from both bedrooms.
OUTSIDE:
The property occupies a generous plot, with a beautifully landscaped garden stretching over 120 ft in length. The garden features established shrubs, young trees, and multiple seating areas. A patio, accessed directly from the house, leads onto a lawn, with a summer house and vegetable garden situated at the far end. The garage, which is currently divided to include storage and a small kitchenette, presents a fantastic opportunity to be converted into a self-contained annexe (STPC).
SITUATION:
The property is situated in the charming village of Walmer, just a few minutes walk from Walmer Castle and Walmer Beach, and overlooks the castle grounds. The village is steeped in history, reputed to be a possible location for Julius Caesar's first arrival in Britain.
Walmer has a train station with a high-speed rail connection to London and an excellent selection of schools. These include two primary schools within walking distance, and a secondary school less than a few miles away. Sir Roger Manwoods Grammar School (Ofsted rating: Outstanding) is approximately 5.2 miles away in Sandwich.
The nearby town of Deal is approximately a 20-minute walk along the promenade and cycle path. Deal is a popular seaside fishing town located eight miles northeast of Dover and eight miles south of Ramsgate. It became a 'limb port' of the Cinque Ports in 1278 and later grew into the busiest port in England. Today, it is a vibrant seaside resort, with quaint streets and houses that reflect its rich history, along with many ancient buildings and monuments. In 1968, Middle Street became the first designated Conservation Area in Kent. On clear days, the coast of Franceabout twenty-five miles awayis visible from the town. The impressive Tudor castle, commissioned by King Henry VIII, features a unique rose-shaped floor plan.
There is a farmers market on Wednesdays selling local produce, as well as a well-established general market on Saturdays. The town has a strong independent retail sector, alongside a number of more widely known shops in the town centre. The popular Astor Theatre in Deal offers musical performances, live theatre, exhibitions, movies, classes, and clubs.
We endeavour to make our sales particulars accurate and reliable, however, they do not constitute or form part of an offer or any contract and none is to be relied upon as statements of representation or fact. Any services, systems and appliances listed in this specification have not been tested by us and no guarantee as to their operating ability or efficiency is given. All measurements, floor plans and site plans are a guide to prospective buyers only, and are not precise. Fixtures and fittings shown in any photographs are not necessarily included in the sale and need to be agreed with the seller.
Interested in this property?
Your next step is choosing an option below. Our property professionals are happy to help you book a viewing, make an offer or answer questions about the local area.
